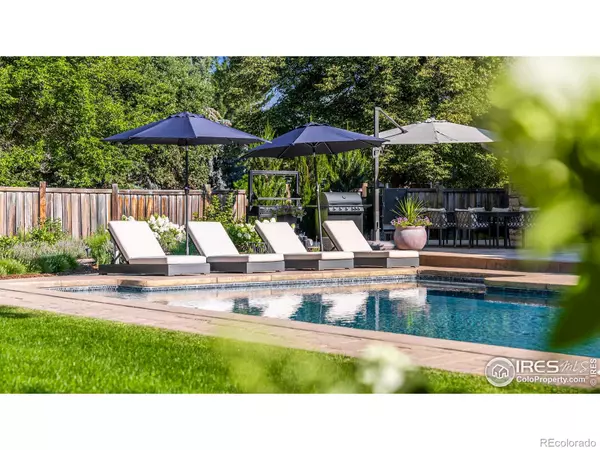4 Beds
4 Baths
4,336 SqFt
4 Beds
4 Baths
4,336 SqFt
Key Details
Property Type Single Family Home
Sub Type Single Family Residence
Listing Status Coming Soon
Purchase Type For Sale
Square Footage 4,336 sqft
Price per Sqft $666
Subdivision Sombrero Ranch
MLS Listing ID IR1042559
Bedrooms 4
Full Baths 2
Half Baths 1
Three Quarter Bath 1
Condo Fees $1,806
HOA Fees $1,806/ann
HOA Y/N Yes
Abv Grd Liv Area 4,336
Year Built 1984
Annual Tax Amount $14,301
Tax Year 2024
Lot Size 0.597 Acres
Acres 0.6
Property Sub-Type Single Family Residence
Source recolorado
Property Description
Location
State CO
County Boulder
Zoning RR
Rooms
Basement None
Main Level Bedrooms 1
Interior
Interior Features Eat-in Kitchen, Kitchen Island, Open Floorplan, Vaulted Ceiling(s), Walk-In Closet(s)
Heating Forced Air
Cooling Ceiling Fan(s), Central Air
Flooring Tile, Wood
Fireplaces Type Dining Room, Living Room
Fireplace N
Appliance Bar Fridge, Dishwasher, Double Oven, Dryer, Oven, Refrigerator, Trash Compactor, Washer
Exterior
Exterior Feature Spa/Hot Tub
Garage Spaces 3.0
Fence Fenced
Pool Private
Utilities Available Electricity Available, Natural Gas Available
View Mountain(s)
Roof Type Composition
Total Parking Spaces 3
Garage Yes
Building
Lot Description Level, Open Space, Sprinklers In Front
Sewer Public Sewer
Water Public
Level or Stories Two
Structure Type Stone,Stucco,Frame
Schools
Elementary Schools Douglass
Middle Schools Platt
High Schools Fairview
School District Boulder Valley Re 2
Others
Ownership Individual
Acceptable Financing Cash, Conventional
Listing Terms Cash, Conventional
Virtual Tour https://youtu.be/uL5Wn_Ut06U

6455 S. Yosemite St., Suite 500 Greenwood Village, CO 80111 USA
jonathan.boxer@christiesaspenre.com
600 East Hopkins Ave Suite 304, Aspen, Colorado, 81611, United States






