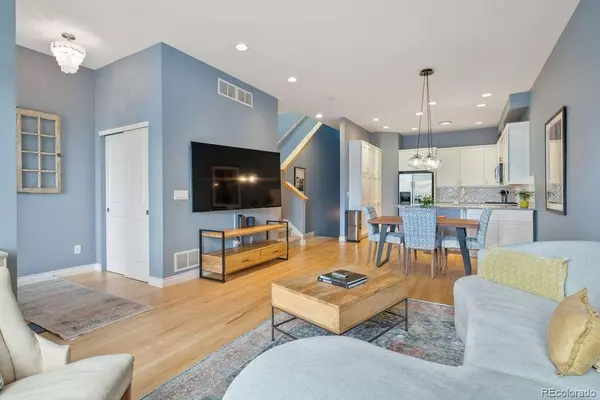3 Beds
3 Baths
2,268 SqFt
3 Beds
3 Baths
2,268 SqFt
Key Details
Property Type Condo
Sub Type Condominium
Listing Status Coming Soon
Purchase Type For Sale
Square Footage 2,268 sqft
Price per Sqft $341
Subdivision North End
MLS Listing ID 5367926
Bedrooms 3
Full Baths 2
Half Baths 1
Condo Fees $430
HOA Fees $430/mo
HOA Y/N Yes
Abv Grd Liv Area 1,612
Year Built 2011
Annual Tax Amount $4,402
Tax Year 2024
Property Sub-Type Condominium
Source recolorado
Property Description
This contemporary Louisville townhome combines style, comfort, and an unbeatable location right next to open space and trails. The main level is filled with natural light from skylights and expansive windows, highlighting the gleaming hardwood floors throughout. The open concept kitchen features white cabinetry with soft-close drawers, quartz countertops, a glass tile backsplash, and stainless steel appliances including a Bosch gas range.
The spacious living and dining areas look out through a wall of windows to serene open space views. Step out to your private enclosed patio—the perfect spot to enjoy morning coffee or evening wine.
Upstairs, the primary suite offers vaulted ceilings, a large walk-in closet with a California Closet system, and big windows overlooking open space. The luxurious 5-piece primary bath includes a soaking tub, quartz counters, designer tile, and a private water closet. Two additional bedrooms, a convenient upper-level laundry room, and another full bath complete the upstairs layout.
The full basement with high ceilings and an egress window offers endless possibilities for finishing or extra storage. An attached two-car garage provides everyday convenience.
This home feels like wide-open country living yet is just minutes from downtown Louisville's shops, restaurants, and breweries, as well as Hecla Lake Park and local trails. Clean, well-maintained, and move-in ready—come experience the best of Colorado living!
Location
State CO
County Boulder
Rooms
Basement Unfinished
Main Level Bedrooms 1
Interior
Interior Features Breakfast Bar, Ceiling Fan(s), Eat-in Kitchen, Five Piece Bath, Granite Counters, High Ceilings, High Speed Internet, Kitchen Island, Open Floorplan, Pantry, Primary Suite, Quartz Counters, Radon Mitigation System, Smoke Free, Solid Surface Counters, Vaulted Ceiling(s), Walk-In Closet(s)
Heating Forced Air, Natural Gas
Cooling Central Air
Flooring Carpet, Tile, Wood
Fireplace N
Appliance Dishwasher, Disposal, Dryer, Freezer, Gas Water Heater, Microwave, Oven, Range, Refrigerator, Washer
Exterior
Exterior Feature Garden, Gas Valve, Lighting, Rain Gutters
Parking Features Concrete
Garage Spaces 2.0
Utilities Available Cable Available, Electricity Connected, Natural Gas Connected, Phone Available
View Meadow
Roof Type Composition
Total Parking Spaces 2
Garage Yes
Building
Lot Description Borders Public Land, Greenbelt, Meadow, Open Space
Sewer Public Sewer
Water Public
Level or Stories Two
Structure Type Frame
Schools
Elementary Schools Louisville
Middle Schools Louisville
High Schools Monarch
School District Boulder Valley Re 2
Others
Senior Community No
Ownership Individual
Acceptable Financing 1031 Exchange, Cash, Conventional, VA Loan
Listing Terms 1031 Exchange, Cash, Conventional, VA Loan
Special Listing Condition None
Pets Allowed Cats OK, Dogs OK

6455 S. Yosemite St., Suite 500 Greenwood Village, CO 80111 USA
jonathan.boxer@christiesaspenre.com
600 East Hopkins Ave Suite 304, Aspen, Colorado, 81611, United States






