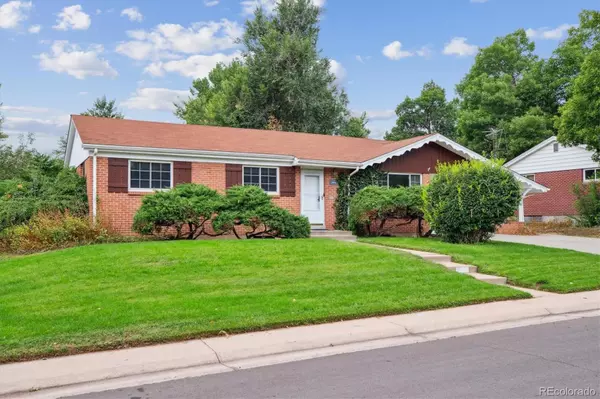Jonathan Boxer
Weber Boxer Group | Christies International Real Estate
jonathan.boxer@christiesaspenre.com +1(970) 948-48024 Beds
2 Baths
2,218 SqFt
4 Beds
2 Baths
2,218 SqFt
Key Details
Property Type Single Family Home
Sub Type Single Family Residence
Listing Status Coming Soon
Purchase Type For Sale
Square Footage 2,218 sqft
Price per Sqft $232
Subdivision Centennial Estates
MLS Listing ID 3715341
Bedrooms 4
Full Baths 1
Three Quarter Bath 1
HOA Y/N No
Abv Grd Liv Area 1,109
Year Built 1960
Annual Tax Amount $2,322
Tax Year 2024
Lot Size 9,600 Sqft
Acres 0.22
Property Sub-Type Single Family Residence
Source recolorado
Property Description
Location
State CO
County Denver
Zoning S-SU-F
Rooms
Basement Finished
Main Level Bedrooms 3
Interior
Interior Features Smoke Free
Heating Forced Air
Cooling Central Air
Flooring Carpet, Linoleum, Wood
Fireplace N
Appliance Cooktop, Dishwasher, Disposal, Dryer, Microwave, Oven, Refrigerator, Washer
Laundry In Unit
Exterior
Exterior Feature Private Yard
Parking Features Concrete
Garage Spaces 1.0
Fence Full
Utilities Available Cable Available, Electricity Available, Electricity Connected, Natural Gas Available, Natural Gas Connected, Phone Available
Roof Type Composition
Total Parking Spaces 1
Garage Yes
Building
Lot Description Level, Sprinklers In Front, Sprinklers In Rear
Sewer Public Sewer
Water Public
Level or Stories One
Structure Type Brick
Schools
Elementary Schools Kaiser
Middle Schools Bear Valley International
High Schools John F. Kennedy
School District Denver 1
Others
Senior Community No
Ownership Individual
Acceptable Financing 1031 Exchange, Cash, Conventional, FHA, VA Loan
Listing Terms 1031 Exchange, Cash, Conventional, FHA, VA Loan
Special Listing Condition None

6455 S. Yosemite St., Suite 500 Greenwood Village, CO 80111 USA
jonathan.boxer@christiesaspenre.com
600 East Hopkins Ave Suite 304, Aspen, Colorado, 81611, United States






