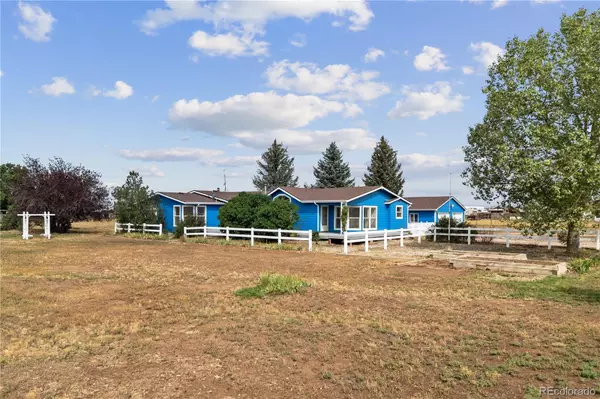4 Beds
2 Baths
2,375 SqFt
4 Beds
2 Baths
2,375 SqFt
Key Details
Property Type Single Family Home
Sub Type Single Family Residence
Listing Status Active
Purchase Type For Sale
Square Footage 2,375 sqft
Price per Sqft $269
Subdivision Horseman Hills
MLS Listing ID 4720041
Style Traditional
Bedrooms 4
Full Baths 2
Condo Fees $100
HOA Fees $100/ann
HOA Y/N Yes
Abv Grd Liv Area 2,375
Year Built 2000
Annual Tax Amount $3,594
Tax Year 2024
Lot Size 2.351 Acres
Acres 2.35
Property Sub-Type Single Family Residence
Source recolorado
Property Description
Location
State CO
County Larimer
Zoning Open
Rooms
Basement Crawl Space
Main Level Bedrooms 4
Interior
Interior Features Breakfast Bar, Ceiling Fan(s), Five Piece Bath, High Ceilings, Laminate Counters, Primary Suite, Vaulted Ceiling(s), Walk-In Closet(s)
Heating Forced Air, Pellet Stove, Propane
Cooling Central Air
Flooring Laminate, Linoleum, Tile
Fireplaces Number 1
Fireplaces Type Living Room, Pellet Stove
Fireplace Y
Appliance Dishwasher, Disposal, Range Hood, Refrigerator, Self Cleaning Oven
Laundry In Unit
Exterior
Exterior Feature Garden, Private Yard, Rain Gutters
Parking Features Unpaved, Exterior Access Door, Insulated Garage, Lighted, Oversized
Garage Spaces 2.0
Fence Partial
Utilities Available Electricity Connected, Propane
View Mountain(s), Plains
Roof Type Composition
Total Parking Spaces 2
Garage No
Building
Lot Description Corner Lot, Landscaped, Level
Foundation Concrete Perimeter
Sewer Septic Tank
Water Public
Level or Stories One
Structure Type Wood Siding
Schools
Elementary Schools Eyestone
Middle Schools Wellington
High Schools Poudre
School District Poudre R-1
Others
Senior Community No
Ownership Individual
Acceptable Financing Cash, Conventional, FHA, USDA Loan, VA Loan
Listing Terms Cash, Conventional, FHA, USDA Loan, VA Loan
Special Listing Condition None
Pets Allowed Yes

6455 S. Yosemite St., Suite 500 Greenwood Village, CO 80111 USA
jonathan.boxer@christiesaspenre.com
600 East Hopkins Ave Suite 304, Aspen, Colorado, 81611, United States






