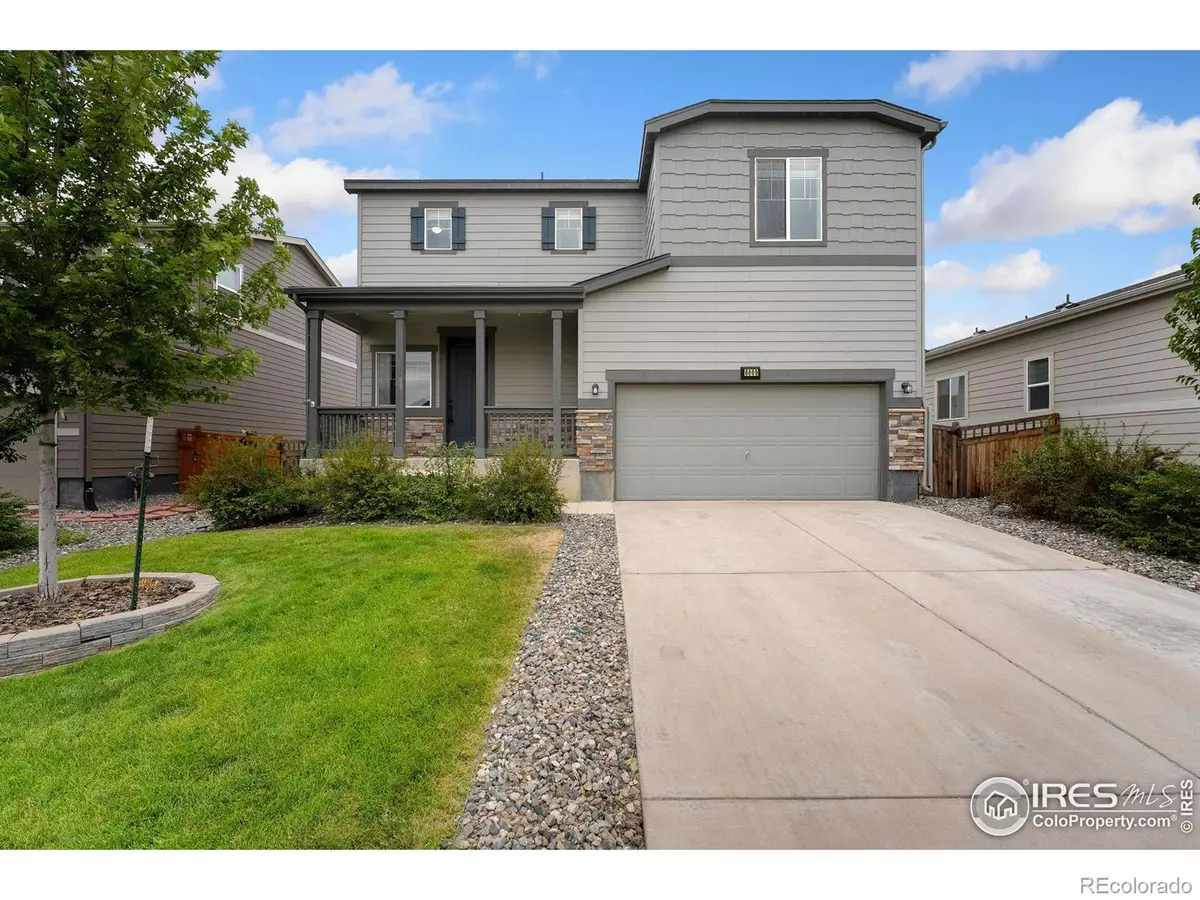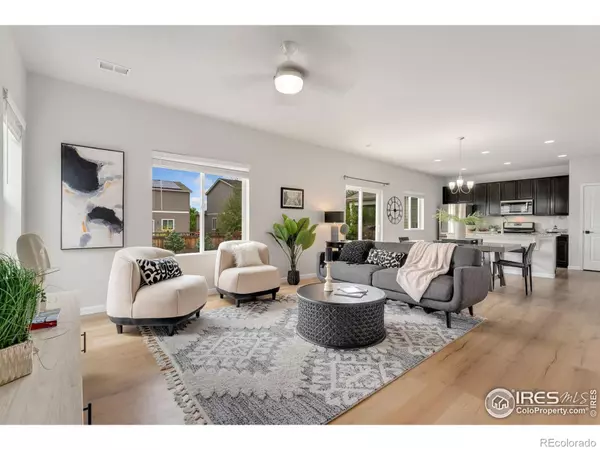3 Beds
3 Baths
1,932 SqFt
3 Beds
3 Baths
1,932 SqFt
Key Details
Property Type Single Family Home
Sub Type Single Family Residence
Listing Status Active
Purchase Type For Sale
Square Footage 1,932 sqft
Price per Sqft $274
Subdivision Wyndham Hill Fg 2 Rplt B
MLS Listing ID IR1042283
Style Contemporary
Bedrooms 3
Full Baths 1
Half Baths 1
Three Quarter Bath 1
Condo Fees $70
HOA Fees $70/mo
HOA Y/N Yes
Abv Grd Liv Area 1,932
Year Built 2019
Annual Tax Amount $5,183
Tax Year 2024
Lot Size 5,676 Sqft
Acres 0.13
Property Sub-Type Single Family Residence
Source recolorado
Property Description
Location
State CO
County Weld
Zoning RES
Rooms
Basement None
Interior
Interior Features Eat-in Kitchen, Kitchen Island, Open Floorplan, Walk-In Closet(s)
Heating Forced Air
Cooling Central Air
Fireplace N
Appliance Dishwasher, Disposal, Dryer, Microwave, Oven, Refrigerator, Washer
Laundry In Unit
Exterior
Garage Spaces 2.0
Utilities Available Cable Available, Electricity Available, Natural Gas Available
Roof Type Composition
Total Parking Spaces 2
Garage Yes
Building
Lot Description Sprinklers In Front
Sewer Public Sewer
Water Public
Level or Stories Two
Structure Type Brick,Concrete
Schools
Elementary Schools Grand View
Middle Schools Erie
High Schools Erie
School District St. Vrain Valley Re-1J
Others
Ownership Individual
Acceptable Financing Cash, Conventional, FHA, VA Loan
Listing Terms Cash, Conventional, FHA, VA Loan
Virtual Tour https://www.zillow.com/view-imx/90dfbea5-87ea-47a6-b43c-07f90dddad37?wl=true&setAttribution=mls&initialViewType=pano

6455 S. Yosemite St., Suite 500 Greenwood Village, CO 80111 USA
jonathan.boxer@christiesaspenre.com
600 East Hopkins Ave Suite 304, Aspen, Colorado, 81611, United States






