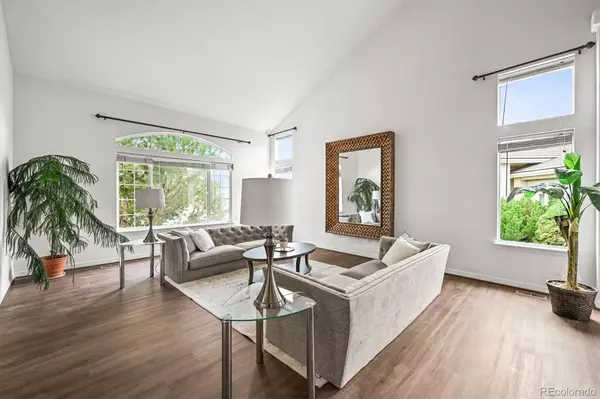7 Beds
5 Baths
6,660 SqFt
7 Beds
5 Baths
6,660 SqFt
Key Details
Property Type Single Family Home
Sub Type Single Family Residence
Listing Status Active
Purchase Type For Sale
Square Footage 6,660 sqft
Price per Sqft $150
Subdivision Kentley Hills
MLS Listing ID 7390940
Bedrooms 7
Full Baths 1
Half Baths 1
Three Quarter Bath 3
Condo Fees $57
HOA Fees $57/mo
HOA Y/N Yes
Abv Grd Liv Area 4,450
Year Built 2000
Annual Tax Amount $6,956
Tax Year 2024
Lot Size 0.270 Acres
Acres 0.27
Property Sub-Type Single Family Residence
Source recolorado
Property Description
Upstairs, retreat to the large primary suite with views of open space and the Dad Clark Trail, his-and-hers walk-in closets, 5-piece bath with jetted tub. Four additional bedrooms, a full bath, and a loft/second family room provide plenty of flexibility for family or guests. The 2,200+ sq. ft. partially finished basement includes a bedroom, 3/4 bath, gym, bonus room, and storage - plus endless potential for future expansion. Located within walking distance to Elementary, Middle, and High Schools, trails, and open space, this home also offers quick access to 4 state-of-the-art recreation centers, 16 parks, and over 70 miles of trails, a variety of community activities, shopping, dining. This is more than just a house—it's the opportunity to live the Highlands Ranch lifestyle in one of the Denver Metro's most desirable neighborhoods. Don't miss it!
Location
State CO
County Douglas
Zoning PDU
Rooms
Basement Full
Main Level Bedrooms 1
Interior
Interior Features Audio/Video Controls, Block Counters, Breakfast Bar, Built-in Features, Ceiling Fan(s), Corian Counters, Eat-in Kitchen, Entrance Foyer, High Ceilings, High Speed Internet, Kitchen Island, Open Floorplan, Primary Suite, Quartz Counters
Heating Forced Air, Natural Gas
Cooling Central Air
Flooring Carpet, Tile, Vinyl
Fireplaces Number 1
Fireplaces Type Family Room
Fireplace Y
Appliance Convection Oven, Cooktop, Dishwasher, Disposal, Double Oven, Down Draft, Electric Water Heater, Freezer, Refrigerator, Self Cleaning Oven
Laundry In Unit
Exterior
Exterior Feature Private Yard
Parking Features Concrete
Garage Spaces 3.0
Fence Full
Utilities Available Cable Available, Electricity Connected, Internet Access (Wired), Natural Gas Connected
View Meadow, Valley
Roof Type Concrete
Total Parking Spaces 3
Garage Yes
Building
Lot Description Corner Lot, Cul-De-Sac, Irrigated, Landscaped, Level, Master Planned
Foundation Slab
Sewer Public Sewer
Water Public
Level or Stories Two
Structure Type Frame,Stone,Wood Siding
Schools
Elementary Schools Summit View
Middle Schools Mountain Ridge
High Schools Mountain Vista
School District Douglas Re-1
Others
Senior Community No
Ownership Individual
Acceptable Financing 1031 Exchange, Cash, Conventional, VA Loan
Listing Terms 1031 Exchange, Cash, Conventional, VA Loan
Special Listing Condition None
Pets Allowed Cats OK, Dogs OK
Virtual Tour https://media.cineflyfilms.com/10083-Charissglen-Ct/idx

6455 S. Yosemite St., Suite 500 Greenwood Village, CO 80111 USA
jonathan.boxer@christiesaspenre.com
600 East Hopkins Ave Suite 304, Aspen, Colorado, 81611, United States






