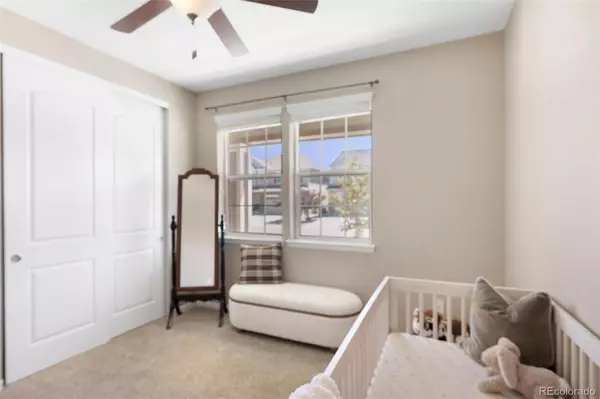4 Beds
3 Baths
4,284 SqFt
4 Beds
3 Baths
4,284 SqFt
Key Details
Property Type Single Family Home
Sub Type Single Family Residence
Listing Status Active
Purchase Type For Sale
Square Footage 4,284 sqft
Price per Sqft $163
Subdivision Copperleaf
MLS Listing ID 8792602
Style Traditional
Bedrooms 4
Full Baths 3
Condo Fees $450
HOA Fees $450/mo
HOA Y/N Yes
Abv Grd Liv Area 2,142
Year Built 2017
Annual Tax Amount $6,492
Tax Year 2024
Lot Size 9,148 Sqft
Acres 0.21
Property Sub-Type Single Family Residence
Source recolorado
Property Description
Discover this exquisite 4-bedroom, 3-bathroom, 4,300 sq/ft ranch-style home on a prime corner lot with breathtaking mountain views. The open-concept design seamlessly blends a chef's kitchen, family room, and dining area—perfect for entertaining. Enjoy a cozy gas fireplace, wired sound system, 10-foot ceilings, and rich hardwood floors.
The gourmet kitchen boasts an oversized island, stainless-steel appliances, double ovens, a 5-burner cooktop, a Samsung smart fridge, and ample storage. The main floor features a versatile office with French doors and a convenient laundry room. The fully finished basement offers a spacious rec/living room, a guest suite, and two large storage rooms.
Relax in the expansive backyard oasis on a nearly 10,000 sq/ft lot, complete with a freshly stained covered deck, sun shades, outdoor TV mount, ceiling fans, speakers, and a plumbed Weber Genesis II gas grill (included).
Located in Aurora's prestigious Copperleaf community, enjoy access to pools, a dog park, playgrounds, basketball courts, trails, and a clubhouse—all with a low annual HOA fee. A new Class 4 storm roof (June 2025) comes with a 50-year transferable warranty.
Tour this one-of-a-kind gem today!
Location
State CO
County Arapahoe
Rooms
Basement Finished, Full
Main Level Bedrooms 3
Interior
Heating Forced Air
Cooling Central Air
Fireplace N
Appliance Dishwasher, Disposal, Microwave, Refrigerator, Self Cleaning Oven
Laundry In Unit
Exterior
Exterior Feature Lighting, Private Yard, Rain Gutters
Garage Spaces 2.0
Utilities Available Electricity Available, Electricity Connected
Roof Type Composition
Total Parking Spaces 2
Garage Yes
Building
Sewer Public Sewer
Level or Stories One
Structure Type Frame
Schools
Elementary Schools Mountain Vista
Middle Schools Sky Vista
High Schools Eaglecrest
School District Cherry Creek 5
Others
Senior Community No
Ownership Individual
Acceptable Financing 1031 Exchange, Cash, Conventional, FHA, Jumbo, VA Loan
Listing Terms 1031 Exchange, Cash, Conventional, FHA, Jumbo, VA Loan
Special Listing Condition None

6455 S. Yosemite St., Suite 500 Greenwood Village, CO 80111 USA
jonathan.boxer@christiesaspenre.com
600 East Hopkins Ave Suite 304, Aspen, Colorado, 81611, United States






