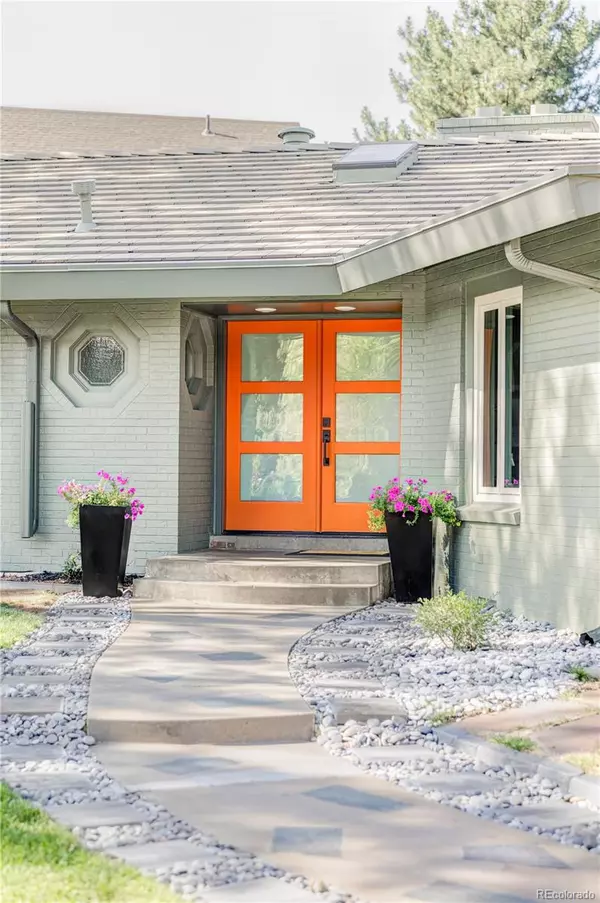5 Beds
5 Baths
5,251 SqFt
5 Beds
5 Baths
5,251 SqFt
Key Details
Property Type Single Family Home
Sub Type Single Family Residence
Listing Status Active
Purchase Type For Sale
Square Footage 5,251 sqft
Price per Sqft $471
Subdivision Crestmoor Park
MLS Listing ID 2180137
Style Mid-Century Modern
Bedrooms 5
Full Baths 2
Half Baths 1
Three Quarter Bath 2
Condo Fees $175
HOA Fees $175/ann
HOA Y/N Yes
Abv Grd Liv Area 3,636
Year Built 1964
Annual Tax Amount $9,486
Tax Year 2023
Lot Size 0.305 Acres
Acres 0.31
Property Sub-Type Single Family Residence
Source recolorado
Property Description
Upon entering, you are greeted by a grand foyer that sets the tone for the rest of the house. The main floor features a primary suite with an ensuite bathroom and a walk-in closet, providing a private retreat. The formal dining room is perfect for hosting dinner parties, while the home office and library/den offer versatile spaces for work and leisure.
The heart of this home is its open kitchen, complete with an island, breakfast nook, and top-of-the-line appliances, including a gas oven, range, refrigerator, and dishwasher. The eat-in kitchen seamlessly flows into the living area, featuring a cozy working fireplace. Large bay windows and a skylight flood the space with natural northeastern light, highlighting the blend of carpet, hardwood, and tile floors.
Outdoor living is equally impressive, featuring a private yard, as well as front and back yards, and stackable sliding doors that open to a lovely covered patio, adding yet another extra room to this magnificent home. Entertain guests with a built-in barbecue in the dedicated barbecue area. Additional features include a full basement, main-floor laundry room, mudroom, sauna, and skylights for continuous light throughout the home. Truly a sanctuary offering style, comfort, and functionality in the heart of the tree-lined streets off 6th Avenue in the Crestmoor Park neighborhood of Denver.
Location
State CO
County Denver
Rooms
Basement Crawl Space, Finished, Full
Main Level Bedrooms 4
Interior
Interior Features Breakfast Bar, Built-in Features, Eat-in Kitchen, Entrance Foyer, Five Piece Bath, Granite Counters, High Ceilings, Kitchen Island, Open Floorplan, Pantry, Primary Suite, Quartz Counters, Sauna, Walk-In Closet(s)
Heating Hot Water, Natural Gas
Cooling Central Air
Flooring Carpet, Tile, Wood
Fireplaces Number 2
Fireplaces Type Family Room, Living Room, Wood Burning
Fireplace Y
Appliance Dishwasher, Disposal, Gas Water Heater, Microwave, Oven, Range, Range Hood, Refrigerator, Self Cleaning Oven, Wine Cooler
Laundry In Unit
Exterior
Exterior Feature Barbecue, Lighting, Private Yard
Parking Features Concrete, Dry Walled, Finished Garage, Heated Garage, Insulated Garage
Garage Spaces 2.0
Fence Full
Utilities Available Cable Available, Electricity Connected, Natural Gas Connected
Roof Type Concrete,Spanish Tile
Total Parking Spaces 2
Garage Yes
Building
Lot Description Corner Lot, Irrigated, Landscaped, Near Public Transit, Sprinklers In Front, Sprinklers In Rear
Foundation Slab
Sewer Public Sewer
Water Public
Level or Stories One
Structure Type Brick,Frame
Schools
Elementary Schools Carson
Middle Schools Hill
High Schools George Washington
School District Denver 1
Others
Senior Community No
Ownership Corporation/Trust
Acceptable Financing Cash, Conventional
Listing Terms Cash, Conventional
Special Listing Condition None

6455 S. Yosemite St., Suite 500 Greenwood Village, CO 80111 USA
jonathan.boxer@christiesaspenre.com
600 East Hopkins Ave Suite 304, Aspen, Colorado, 81611, United States






