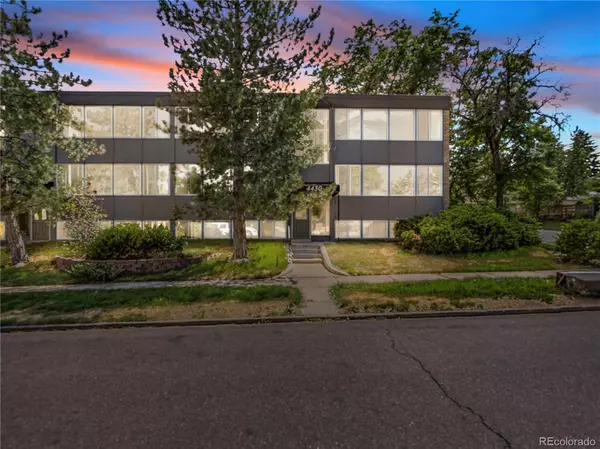2 Beds
1 Bath
800 SqFt
2 Beds
1 Bath
800 SqFt
Key Details
Property Type Condo
Sub Type Condominium
Listing Status Active
Purchase Type For Sale
Square Footage 800 sqft
Price per Sqft $475
Subdivision Highlands West
MLS Listing ID 8616977
Bedrooms 2
Full Baths 1
Condo Fees $350
HOA Fees $350/mo
HOA Y/N Yes
Abv Grd Liv Area 800
Year Built 1952
Annual Tax Amount $1,462
Tax Year 2024
Lot Size 800 Sqft
Acres 0.02
Property Sub-Type Condominium
Source recolorado
Property Description
Don't miss this incredible opportunity to own a 2-bedroom, 1-bath corner unit in one of Denver's hottest neighborhoods. This top-floor condo features hardwood floors throughout, granite countertops, stainless steel appliances, and a deeded 1-car garage.
Enjoy the privacy of a top-floor unit with no one above you, great natural light, and great views. Perfect as a starter home or investment property, this condo places you just minutes from the Tennyson Retail District, Highlands Square, Sloan's Lake, Sprouts, 24 Hour Fitness, and an abundance of restaurants, coffee shops, and boutiques.
With its prime location and move-in-ready features, this condo is a rare find in West Highlands.
Location
State CO
County Denver
Zoning U-SU-B
Rooms
Main Level Bedrooms 2
Interior
Interior Features Granite Counters
Heating Hot Water
Cooling None
Flooring Tile, Wood
Fireplace N
Appliance Cooktop, Dishwasher, Refrigerator
Laundry Common Area
Exterior
Garage Spaces 1.0
Roof Type Other
Total Parking Spaces 1
Garage No
Building
Lot Description Near Public Transit
Sewer Community Sewer
Water Public
Level or Stories One
Structure Type Brick,Wood Siding
Schools
Elementary Schools Edison
Middle Schools Skinner
High Schools North
School District Denver 1
Others
Senior Community No
Ownership Individual
Acceptable Financing 1031 Exchange, Cash, Conventional
Listing Terms 1031 Exchange, Cash, Conventional
Special Listing Condition None
Pets Allowed Cats OK, Dogs OK

6455 S. Yosemite St., Suite 500 Greenwood Village, CO 80111 USA
jonathan.boxer@christiesaspenre.com
600 East Hopkins Ave Suite 304, Aspen, Colorado, 81611, United States






