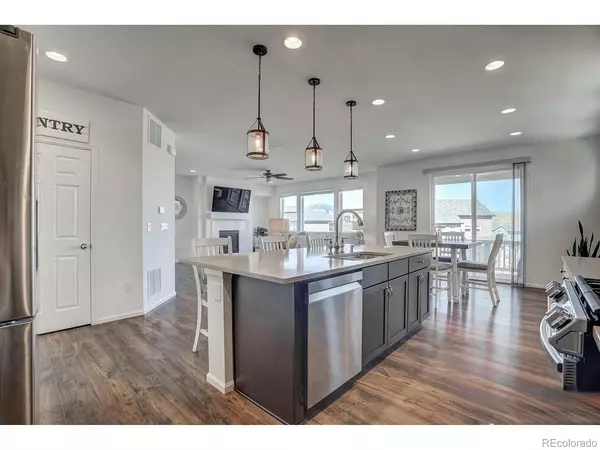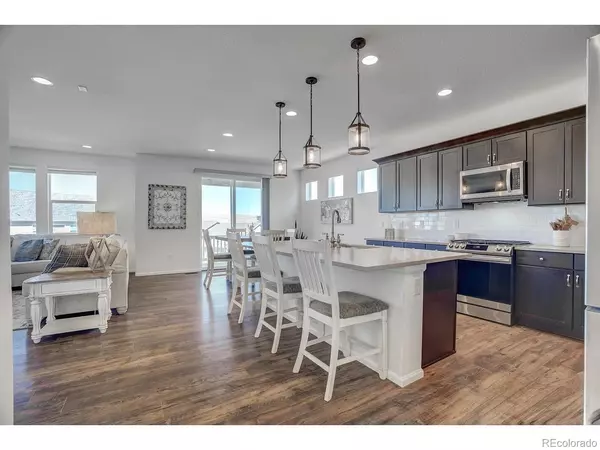4 Beds
3 Baths
3,736 SqFt
4 Beds
3 Baths
3,736 SqFt
Key Details
Property Type Single Family Home
Sub Type Single Family Residence
Listing Status Coming Soon
Purchase Type For Sale
Square Footage 3,736 sqft
Price per Sqft $224
Subdivision Candelas
MLS Listing ID 1968907
Bedrooms 4
Full Baths 2
Half Baths 1
HOA Y/N No
Abv Grd Liv Area 2,544
Year Built 2019
Annual Tax Amount $9,181
Tax Year 2024
Lot Size 8,712 Sqft
Acres 0.2
Property Sub-Type Single Family Residence
Source recolorado
Property Description
Inside, an open-concept layout creates a seamless flow for modern living. The kitchen, designed with the home chef in mind, boasts a large center island, gas range, stainless steel appliances, generous counter space, and abundant cabinetry. The adjoining dining area and great room set the stage for memorable gatherings.
The primary suite offers a private retreat with stunning mountain views and breathtaking sunsets. Its spa-like 5-piece bath features dual vanities, a soaking tub, walk-in shower, and a roomy walk-in closet. Upstairs, you'll find three additional bedrooms, a full bathroom, and a conveniently located laundry room.
A full unfinished basement expands the possibilities—whether you envision a gym, media room, or extra bedrooms—with plenty of space left for storage. Outdoors, enjoy the Colorado lifestyle with a deck off the dining area, a walk-out patio, and a backyard perfect for barbecues, play, or peaceful evenings.
Additional features include hardwood flooring throughout the main level, a cozy fireplace, abundant natural light, French-door office, wired sound system, and 8-foot entry door. Professionally landscaped front and backyards, along with a covered patio and deck equipped with sunshades, add to the appeal. The oversized garage with custom shelving maximizes organization and storage.
Living in Candelas means more than just a beautiful home—you'll enjoy top-tier community amenities that elevate your lifestyle. This property delivers comfort, style, and functionality at every turn. Don't miss your chance to call it your own!
Location
State CO
County Jefferson
Rooms
Basement Unfinished, Walk-Out Access
Interior
Heating Forced Air
Cooling Central Air
Fireplace N
Exterior
Garage Spaces 3.0
Roof Type Composition
Total Parking Spaces 3
Garage Yes
Building
Sewer Public Sewer
Water Public
Level or Stories Two
Structure Type Frame
Schools
Elementary Schools Three Creeks
Middle Schools Three Creeks
High Schools Ralston Valley
School District Jefferson County R-1
Others
Senior Community No
Ownership Individual
Acceptable Financing 1031 Exchange, Cash, Conventional, FHA, Jumbo, VA Loan
Listing Terms 1031 Exchange, Cash, Conventional, FHA, Jumbo, VA Loan
Special Listing Condition None

6455 S. Yosemite St., Suite 500 Greenwood Village, CO 80111 USA
jonathan.boxer@christiesaspenre.com
600 East Hopkins Ave Suite 304, Aspen, Colorado, 81611, United States






