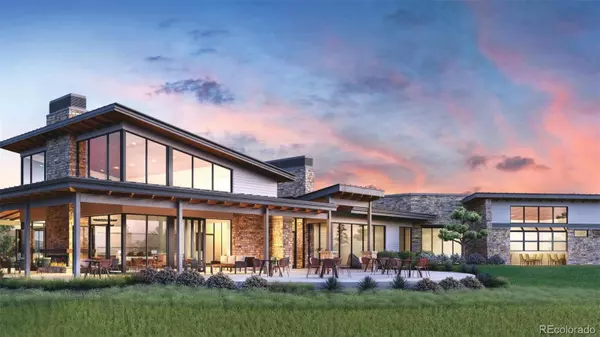3 Beds
3 Baths
5,605 SqFt
3 Beds
3 Baths
5,605 SqFt
Key Details
Property Type Single Family Home
Sub Type Single Family Residence
Listing Status Active
Purchase Type For Sale
Square Footage 5,605 sqft
Price per Sqft $191
Subdivision Montaine
MLS Listing ID 7842494
Style Traditional
Bedrooms 3
Full Baths 2
Half Baths 1
Condo Fees $150
HOA Fees $150/mo
HOA Y/N Yes
Abv Grd Liv Area 3,405
Year Built 2025
Annual Tax Amount $11,825
Tax Year 2025
Lot Size 8,640 Sqft
Acres 0.2
Property Sub-Type Single Family Residence
Source recolorado
Property Description
Location
State CO
County Douglas
Rooms
Basement Bath/Stubbed, Crawl Space, Partial, Sump Pump, Unfinished
Main Level Bedrooms 3
Interior
Interior Features Five Piece Bath, Jack & Jill Bathroom, Open Floorplan, Pantry, Primary Suite, Quartz Counters, Radon Mitigation System, Smoke Free, Vaulted Ceiling(s), Walk-In Closet(s)
Heating Forced Air
Cooling Central Air
Flooring Tile, Wood
Fireplaces Number 1
Fireplaces Type Gas Log, Great Room
Fireplace Y
Appliance Cooktop, Dishwasher, Disposal, Double Oven, Humidifier, Microwave, Oven, Sump Pump, Tankless Water Heater
Exterior
Exterior Feature Rain Gutters
Parking Features Concrete
Garage Spaces 3.0
Fence None
Utilities Available Cable Available, Electricity Available, Internet Access (Wired), Natural Gas Available, Phone Available
Roof Type Composition
Total Parking Spaces 3
Garage Yes
Building
Lot Description Greenbelt, Irrigated, Landscaped, Master Planned, Sloped, Sprinklers In Front, Sprinklers In Rear
Foundation Slab
Sewer Public Sewer
Water Public
Level or Stories One
Structure Type Cement Siding,Frame,Stone
Schools
Elementary Schools Flagstone
Middle Schools Mesa
High Schools Douglas County
School District Douglas Re-1
Others
Senior Community No
Ownership Builder
Acceptable Financing Cash, Conventional, FHA, Jumbo, VA Loan
Listing Terms Cash, Conventional, FHA, Jumbo, VA Loan
Special Listing Condition None
Pets Allowed Yes
Virtual Tour https://my.matterport.com/show/?m=CAtLMGWBkNr&ts=2&lp=1&hl=1&qs=1&play=1&nt=0&search=0

6455 S. Yosemite St., Suite 500 Greenwood Village, CO 80111 USA
jonathan.boxer@christiesaspenre.com
600 East Hopkins Ave Suite 304, Aspen, Colorado, 81611, United States






