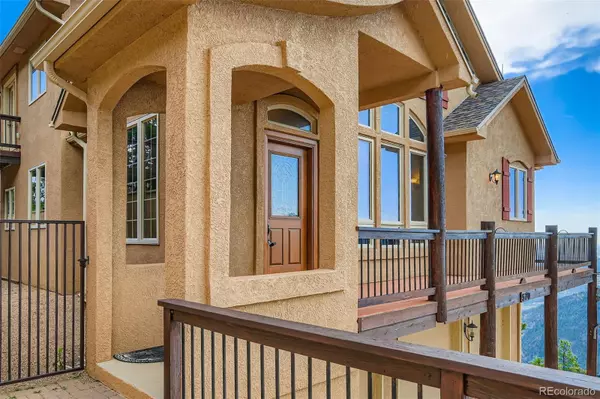3 Beds
4 Baths
4,001 SqFt
3 Beds
4 Baths
4,001 SqFt
Key Details
Property Type Single Family Home
Sub Type Single Family Residence
Listing Status Active
Purchase Type For Sale
Square Footage 4,001 sqft
Price per Sqft $312
Subdivision Crystal Park
MLS Listing ID 7402013
Style Mountain Contemporary
Bedrooms 3
Full Baths 3
Half Baths 1
Condo Fees $250
HOA Fees $250/mo
HOA Y/N Yes
Abv Grd Liv Area 2,861
Year Built 2004
Annual Tax Amount $3,701
Tax Year 2024
Lot Size 0.700 Acres
Acres 0.7
Property Sub-Type Single Family Residence
Source recolorado
Property Description
Location
State CO
County El Paso
Zoning PUD
Rooms
Basement Bath/Stubbed, Daylight, Finished, Full, Interior Entry, Walk-Out Access
Main Level Bedrooms 1
Interior
Interior Features Built-in Features, Ceiling Fan(s), Five Piece Bath, Granite Counters, High Ceilings, Kitchen Island, Open Floorplan, Pantry, Primary Suite, Stone Counters, Vaulted Ceiling(s), Walk-In Closet(s)
Heating Baseboard, Hot Water, Natural Gas, Radiant Floor
Cooling Other
Flooring Carpet, Cork, Laminate, Wood
Fireplaces Number 2
Fireplaces Type Bedroom, Living Room
Fireplace Y
Appliance Convection Oven, Cooktop, Dishwasher, Disposal, Dryer, Microwave, Oven, Refrigerator, Washer
Laundry Sink, In Unit
Exterior
Exterior Feature Balcony, Dog Run, Lighting, Private Yard, Rain Gutters
Parking Features Asphalt, Insulated Garage
Garage Spaces 3.0
Fence Partial
Utilities Available Electricity Connected, Natural Gas Connected
View City, Meadow, Mountain(s), Plains, Valley
Roof Type Composition
Total Parking Spaces 3
Garage Yes
Building
Lot Description Foothills, Many Trees, Mountainous, Open Space, Secluded, Sloped, Steep Slope
Foundation Concrete Perimeter
Sewer Septic Tank
Water Well
Level or Stories Two
Structure Type Frame,Stucco
Schools
Elementary Schools Manitou Springs
Middle Schools Manitou Springs
High Schools Manitou Springs
School District Manitou Springs 14
Others
Senior Community No
Ownership Individual
Acceptable Financing Cash, Conventional, FHA, VA Loan
Listing Terms Cash, Conventional, FHA, VA Loan
Special Listing Condition None

6455 S. Yosemite St., Suite 500 Greenwood Village, CO 80111 USA
jonathan.boxer@christiesaspenre.com
600 East Hopkins Ave Suite 304, Aspen, Colorado, 81611, United States






