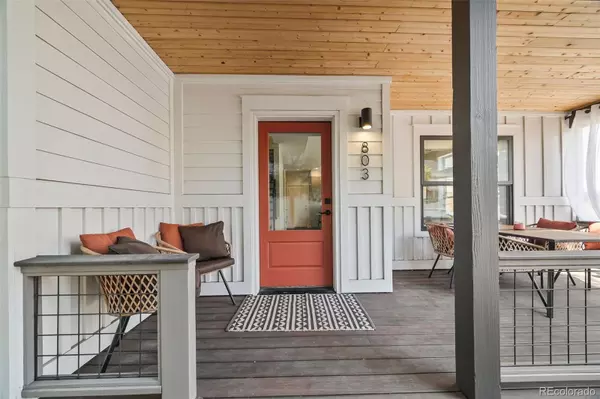3 Beds
4 Baths
2,084 SqFt
3 Beds
4 Baths
2,084 SqFt
OPEN HOUSE
Fri Aug 15, 10:00am - 12:00pm
Sat Aug 16, 10:00am - 4:00pm
Key Details
Property Type Single Family Home
Sub Type Single Family Residence
Listing Status Active
Purchase Type For Sale
Square Footage 2,084 sqft
Price per Sqft $551
Subdivision Downtown Golden
MLS Listing ID 9479223
Style Contemporary
Bedrooms 3
Full Baths 3
Half Baths 1
Condo Fees $400
HOA Fees $400/mo
HOA Y/N Yes
Abv Grd Liv Area 1,536
Year Built 2018
Annual Tax Amount $5,925
Tax Year 2024
Lot Size 1,742 Sqft
Acres 0.04
Property Sub-Type Single Family Residence
Source recolorado
Property Description
From the welcoming front porch overlooking a charming, community-maintained courtyard, step inside to an open main floor filled with natural light, tons of windows, and beautiful solid-surface flooring. Upstairs, discover spacious bedrooms with soaring ceilings, including a primary suite with majestic mountain views, an adjoining 5-piece bath, and generous closets.
The third floor is an entertainer's dream, featuring a custom wet bar, wine fridge, and private rooftop lounge with unique views of North Table Mountain and the Lookout Mountain "M" - a true Golden vibe!
An oversized, attached two-car garage offers ample storage, while the finished basement provides flexible space for an additional bedroom, living area and home office, complete with a full bath. Don't miss this gem in an unbeatable location.
Location
State CO
County Jefferson
Zoning RES
Rooms
Basement Finished
Interior
Interior Features Ceiling Fan(s), Five Piece Bath, High Ceilings, Open Floorplan, Primary Suite, Radon Mitigation System, Vaulted Ceiling(s), Walk-In Closet(s), Wet Bar
Heating Forced Air
Cooling Central Air
Flooring Carpet, Tile, Vinyl
Fireplace N
Appliance Dishwasher, Dryer, Microwave, Oven, Range, Refrigerator, Washer, Wine Cooler
Exterior
Parking Features Concrete
Garage Spaces 2.0
View City, Mountain(s)
Roof Type Composition,Membrane
Total Parking Spaces 2
Garage Yes
Building
Foundation Concrete Perimeter
Sewer Public Sewer
Water Public
Level or Stories Three Or More
Structure Type Frame
Schools
Elementary Schools Mitchell
Middle Schools Bell
High Schools Golden
School District Jefferson County R-1
Others
Senior Community No
Ownership Individual
Acceptable Financing Cash, Conventional, FHA, Jumbo, VA Loan
Listing Terms Cash, Conventional, FHA, Jumbo, VA Loan
Special Listing Condition None
Virtual Tour https://www.zillow.com/view-imx/27d1534d-4928-45c2-867c-63a708299d4d?setAttribution=mls&wl=true&initialViewType=pano

6455 S. Yosemite St., Suite 500 Greenwood Village, CO 80111 USA
jonathan.boxer@christiesaspenre.com
600 East Hopkins Ave Suite 304, Aspen, Colorado, 81611, United States






