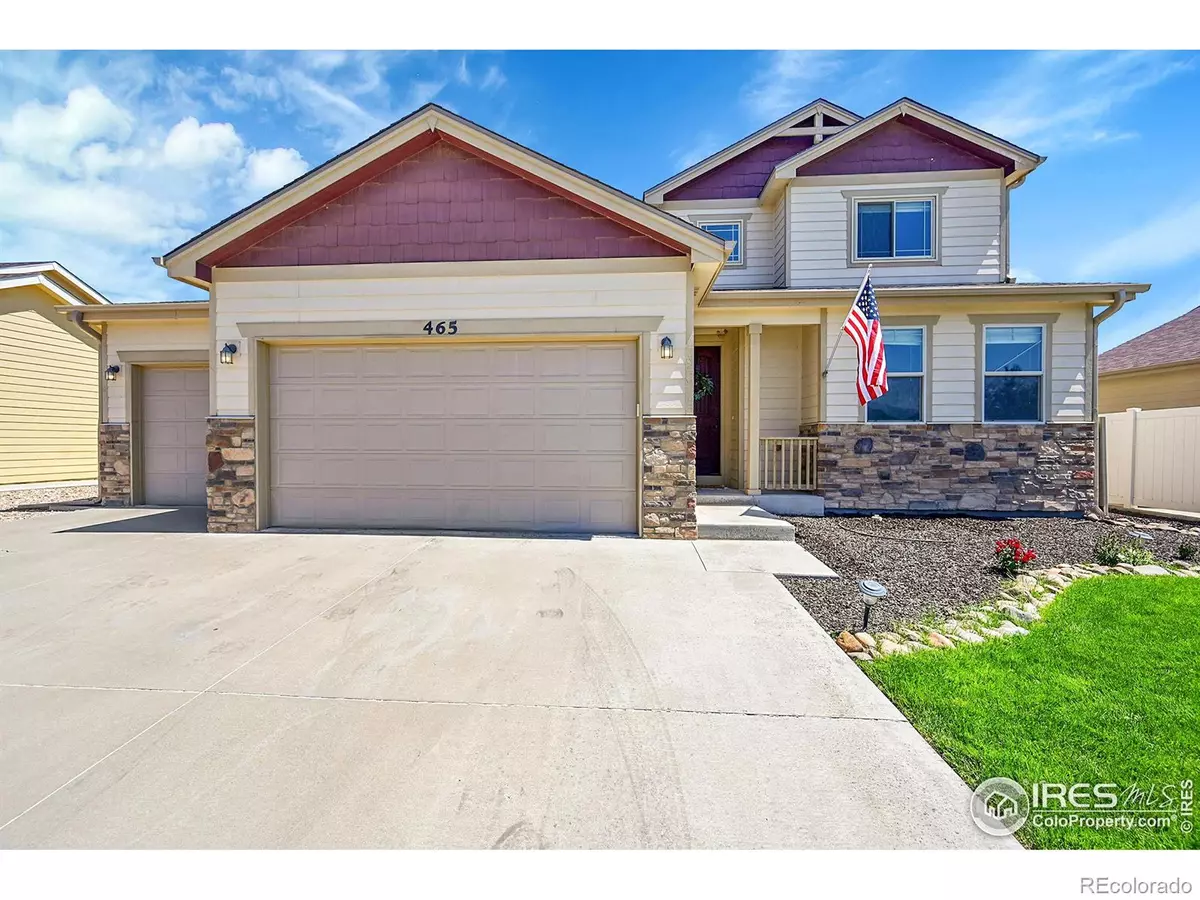3 Beds
3 Baths
3,003 SqFt
3 Beds
3 Baths
3,003 SqFt
Key Details
Property Type Single Family Home
Sub Type Single Family Residence
Listing Status Active Under Contract
Purchase Type For Sale
Square Footage 3,003 sqft
Price per Sqft $173
Subdivision Maplewood Estates Sub
MLS Listing ID IR1041344
Bedrooms 3
Full Baths 2
Half Baths 1
Condo Fees $260
HOA Fees $260/ann
HOA Y/N Yes
Abv Grd Liv Area 2,055
Year Built 2012
Annual Tax Amount $2,449
Tax Year 2024
Lot Size 8,400 Sqft
Acres 0.19
Property Sub-Type Single Family Residence
Source recolorado
Property Description
Location
State CO
County Weld
Zoning SFR
Rooms
Basement Bath/Stubbed, Full, Unfinished
Interior
Interior Features Eat-in Kitchen, Five Piece Bath, Open Floorplan, Pantry, Vaulted Ceiling(s), Walk-In Closet(s)
Heating Forced Air
Cooling Ceiling Fan(s), Central Air
Flooring Vinyl, Wood
Fireplaces Type Gas
Fireplace N
Appliance Dishwasher, Microwave, Oven, Refrigerator
Exterior
Parking Features Oversized, Tandem
Garage Spaces 4.0
Utilities Available Electricity Available, Natural Gas Available
Roof Type Composition
Total Parking Spaces 4
Garage Yes
Building
Lot Description Cul-De-Sac, Sprinklers In Front
Sewer Public Sewer
Water Public
Level or Stories Two
Structure Type Stone,Frame
Schools
Elementary Schools Eaton
Middle Schools Eaton
High Schools Eaton
School District Eaton Re-2
Others
Ownership Individual
Acceptable Financing Cash, Conventional, FHA, VA Loan
Listing Terms Cash, Conventional, FHA, VA Loan
Virtual Tour https://v1tours.com/listing/59254/

6455 S. Yosemite St., Suite 500 Greenwood Village, CO 80111 USA
jonathan.boxer@christiesaspenre.com
600 East Hopkins Ave Suite 304, Aspen, Colorado, 81611, United States






