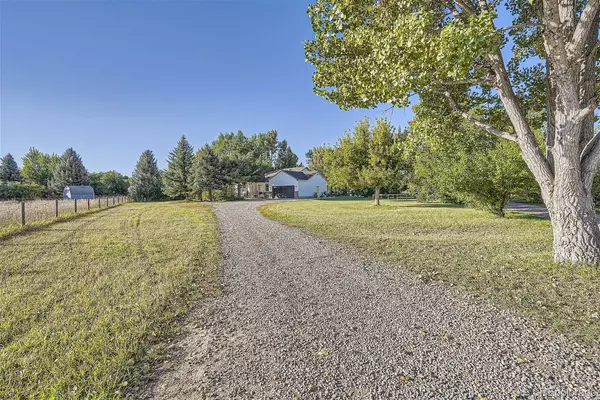5 Beds
4 Baths
3,816 SqFt
5 Beds
4 Baths
3,816 SqFt
Key Details
Property Type Single Family Home
Sub Type Single Family Residence
Listing Status Coming Soon
Purchase Type For Sale
Square Footage 3,816 sqft
Price per Sqft $490
Subdivision Peppertree
MLS Listing ID 4507398
Bedrooms 5
Full Baths 2
Half Baths 1
Three Quarter Bath 1
Condo Fees $525
HOA Fees $525/ann
HOA Y/N Yes
Abv Grd Liv Area 1,908
Year Built 1996
Annual Tax Amount $9,528
Tax Year 2024
Lot Size 4.450 Acres
Acres 4.45
Property Sub-Type Single Family Residence
Source recolorado
Property Description
Nestled on over 4 acres in Niwot's charming Peppertree neighborhood, this lovely updated ranch-style home combines equestrian amenities, delightful outdoor spaces, and that cozy small-town feel you've been looking for.
If you love horses, you'll be thrilled with the barn, the fenced pasture, and the direct access to Boulder County Open Space, where scenic riding trails await just outside your back gate—a true haven for horse enthusiasts! Garden lovers will also find their passion here, with lush perennial beds, vegetable plots, and sunny spots perfect for planting.
Inside, the open floor plan is filled with warmth and natural light, thanks to the expansive windows that frame stunning views of your horses, gardens, and tall mature trees. The main-floor primary suite even features a sliding glass door that leads to a cozy private patio—ideal for sipping your morning coffee or watching the sunset.
And let's not forget the fully finished walk-out basement! It boasts luxury vinyl plank flooring, a wet bar, guest bedrooms, a home gym, and a private entrance—perfect for hosting guests, accommodating family, or even running a home-based business.
You'll also find yourself just a short walk away from Niwot Coffee House, top-rated schools, and a vibrant community atmosphere. This isn't just a home; it's a lifestyle waiting for you to embrace!. Learn more at 6967peppertree. com
Location
State CO
County Boulder
Zoning RR
Rooms
Basement Finished, Walk-Out Access
Main Level Bedrooms 3
Interior
Heating Forced Air
Cooling Central Air
Fireplace N
Exterior
Exterior Feature Garden, Private Yard
Garage Spaces 2.0
Fence Partial
Roof Type Composition
Total Parking Spaces 2
Garage Yes
Building
Lot Description Many Trees, Open Space
Sewer Community Sewer
Water Public
Level or Stories One
Structure Type Frame
Schools
Elementary Schools Niwot
Middle Schools Sunset
High Schools Niwot
School District St. Vrain Valley Re-1J
Others
Senior Community No
Ownership Individual
Acceptable Financing Cash, Conventional
Listing Terms Cash, Conventional
Special Listing Condition None
Virtual Tour https://www.zillow.com/view-imx/1862f4ff-3c3b-4a83-8220-08ec7544526a?setAttribution=mls&wl=true

6455 S. Yosemite St., Suite 500 Greenwood Village, CO 80111 USA
jonathan.boxer@christiesaspenre.com
600 East Hopkins Ave Suite 304, Aspen, Colorado, 81611, United States






