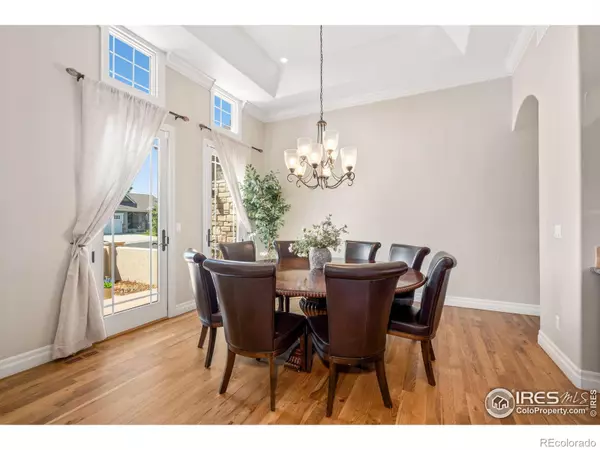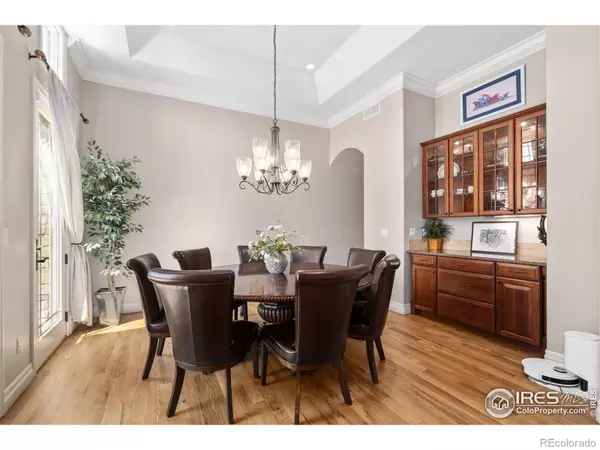4 Beds
4 Baths
5,452 SqFt
4 Beds
4 Baths
5,452 SqFt
OPEN HOUSE
Sat Aug 16, 12:00pm - 2:00pm
Key Details
Property Type Single Family Home
Sub Type Single Family Residence
Listing Status Active
Purchase Type For Sale
Square Footage 5,452 sqft
Price per Sqft $192
Subdivision Water Valley South Sub
MLS Listing ID IR1041142
Style Contemporary
Bedrooms 4
Full Baths 3
Half Baths 1
Condo Fees $140
HOA Fees $140/ann
HOA Y/N Yes
Abv Grd Liv Area 2,726
Year Built 2007
Annual Tax Amount $8,973
Tax Year 2024
Lot Size 8,080 Sqft
Acres 0.19
Property Sub-Type Single Family Residence
Source recolorado
Property Description
Location
State CO
County Weld
Zoning res-Improv
Rooms
Basement Full
Main Level Bedrooms 3
Interior
Interior Features Eat-in Kitchen, Five Piece Bath, Kitchen Island, Open Floorplan, Pantry, Vaulted Ceiling(s), Walk-In Closet(s)
Heating Forced Air
Cooling Ceiling Fan(s), Central Air
Flooring Tile
Fireplaces Type Basement, Family Room, Gas, Gas Log, Great Room
Fireplace N
Appliance Bar Fridge, Dishwasher, Disposal, Dryer, Microwave, Oven, Refrigerator, Washer
Laundry In Unit
Exterior
Parking Features Oversized, Tandem
Garage Spaces 3.0
Utilities Available Cable Available, Electricity Available, Internet Access (Wired), Natural Gas Available
Roof Type Composition
Total Parking Spaces 3
Garage Yes
Building
Lot Description On Golf Course, Sprinklers In Front
Water Public
Level or Stories One
Structure Type Stone,Stucco
Schools
Elementary Schools Mountain View
Middle Schools Other
High Schools Windsor
School District Other
Others
Ownership Individual
Acceptable Financing Cash, Conventional
Listing Terms Cash, Conventional

6455 S. Yosemite St., Suite 500 Greenwood Village, CO 80111 USA
jonathan.boxer@christiesaspenre.com
600 East Hopkins Ave Suite 304, Aspen, Colorado, 81611, United States






