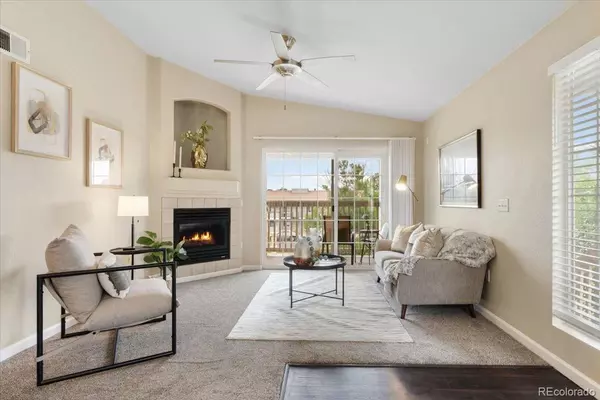3 Beds
2 Baths
1,271 SqFt
3 Beds
2 Baths
1,271 SqFt
Key Details
Property Type Condo
Sub Type Condominium
Listing Status Coming Soon
Purchase Type For Sale
Square Footage 1,271 sqft
Price per Sqft $279
Subdivision Pinnacle Ranch Ii Condo
MLS Listing ID 3819291
Bedrooms 3
Full Baths 2
Condo Fees $335
HOA Fees $335/mo
HOA Y/N Yes
Abv Grd Liv Area 1,271
Year Built 2005
Annual Tax Amount $1,720
Tax Year 2024
Lot Size 871 Sqft
Acres 0.02
Property Sub-Type Condominium
Source recolorado
Property Description
The move-in ready second-floor unit features an open concept layout where the living room blends effortlessly with the well-appointed kitchen and cozy dining nook. Step out onto the balcony to enjoy your morning coffee or unwind with a good book in the fresh air.
The primary suite is tucked away at the end of the L-shaped hallway, offering a tall ceiling, walk-in closet with built-in shelving, and an en-suite bathroom with a double vanity. Two additional bedrooms share a full bath conveniently located across the hall. The laundry closet includes a washer, dryer, and storage shelf. The home has been very well maintained and updated with a newer air conditioner, furnace, water heater, flooring, appliances, and fresh paint throughout.
Pinnacle Ranch offers fantastic amenities, including a pool, hot tub, fitness center, and reservable meeting space at the clubhouse. The location is unbeatable — moments from shopping, dining, grocery stores, and easy commuter routes. Don't miss the opportunity to make this home a wonderful primary residence or an ideal investment property!
For a great financial incentive, work with our preferred lender Starla Kizzar with The Mortgage Co. (NMLS #1839874 | 720-404-1847). Qualified buyers can receive up to 1% of the loan amount in lender credits (up to $5,000) when not using a down payment assistance program.
Location
State CO
County Arapahoe
Rooms
Main Level Bedrooms 3
Interior
Interior Features Breakfast Bar, Built-in Features, Ceiling Fan(s), High Ceilings, Primary Suite, Walk-In Closet(s)
Heating Forced Air
Cooling Central Air
Flooring Carpet, Linoleum, Vinyl
Fireplaces Number 1
Fireplaces Type Living Room
Fireplace Y
Appliance Cooktop, Dishwasher, Disposal, Dryer, Microwave, Oven, Refrigerator, Washer
Laundry In Unit
Exterior
Exterior Feature Balcony, Playground
Parking Features Asphalt
Garage Spaces 1.0
Fence Full
Utilities Available Cable Available, Internet Access (Wired)
Roof Type Composition
Total Parking Spaces 2
Garage No
Building
Lot Description Corner Lot, Greenbelt, Landscaped
Sewer Public Sewer
Water Public
Level or Stories One
Structure Type Concrete,Frame,Stucco
Schools
Elementary Schools Village East
Middle Schools Prairie
High Schools Overland
School District Cherry Creek 5
Others
Senior Community No
Ownership Individual
Acceptable Financing 1031 Exchange, Cash, Conventional, FHA, VA Loan
Listing Terms 1031 Exchange, Cash, Conventional, FHA, VA Loan
Special Listing Condition None
Pets Allowed Cats OK, Dogs OK, Number Limit

6455 S. Yosemite St., Suite 500 Greenwood Village, CO 80111 USA
jonathan.boxer@christiesaspenre.com
600 East Hopkins Ave Suite 304, Aspen, Colorado, 81611, United States






