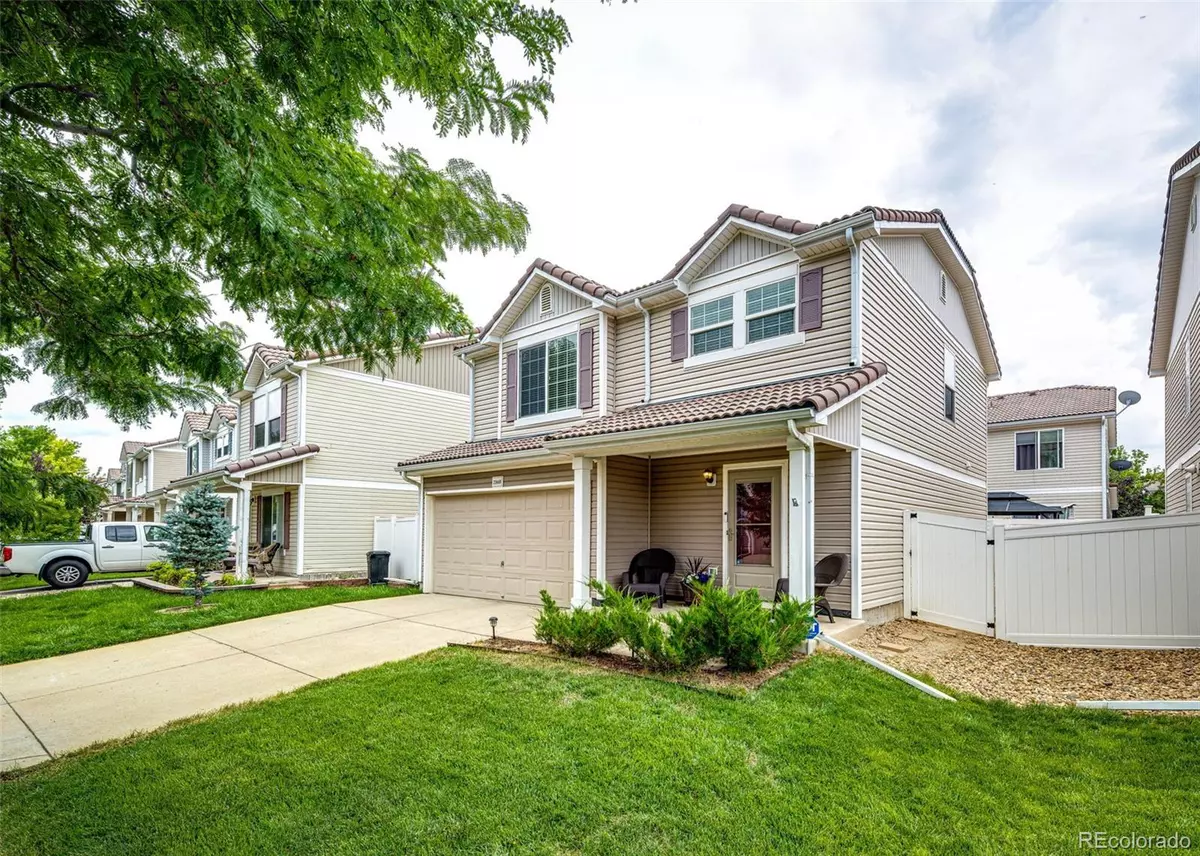3 Beds
2 Baths
1,508 SqFt
3 Beds
2 Baths
1,508 SqFt
Key Details
Property Type Single Family Home
Sub Type Single Family Residence
Listing Status Active
Purchase Type For Sale
Square Footage 1,508 sqft
Price per Sqft $296
Subdivision Green Valley Ranch
MLS Listing ID 6064476
Style A-Frame
Bedrooms 3
Full Baths 2
Condo Fees $900
HOA Fees $900
HOA Y/N Yes
Abv Grd Liv Area 1,508
Year Built 2004
Annual Tax Amount $2,417
Tax Year 2024
Lot Size 2,901 Sqft
Acres 0.07
Property Sub-Type Single Family Residence
Source recolorado
Property Description
Large windows to add plenty natural light. Newer vinyl flooring throughout make for easy cleaning. Recently remodeled kitchen offers stainless steel appliances, stylish granite countertops, vented hood, pantry and ample storage. Upstairs the large loft can be used for office area, tv game room, kids play area and so much more. Washer and dryer located upstairs for convenience. Large master bedroom with walk in closet and private bathroom. Additional two bedrooms offer large windows for natural light and shared updated bathroom. New blinds throughout this house, new paint and new carpet in bedrooms make this home move in ready. Fenced in backyard includes large stone patio which is low maintenance and perfect for outdoor gatherings. Two car garage offers EV outlet. Enjoy golfing, walking/biking trails, shopping, dining, quick commute to DIA and E-470. Green Valley Ranch is a sought-after area due to all the new planning for the surrounding areas.
Location
State CO
County Denver
Zoning C-MU-20
Interior
Interior Features Entrance Foyer, Granite Counters, Open Floorplan, Pantry, Primary Suite, Walk-In Closet(s)
Heating Forced Air
Cooling Central Air
Flooring Vinyl
Fireplace N
Appliance Dishwasher, Disposal, Dryer, Gas Water Heater, Oven, Range Hood, Refrigerator, Self Cleaning Oven, Washer
Laundry In Unit
Exterior
Exterior Feature Private Yard
Parking Features 220 Volts, Electric Vehicle Charging Station(s)
Garage Spaces 2.0
Fence Full
Utilities Available Cable Available, Electricity Available
Roof Type Spanish Tile
Total Parking Spaces 2
Garage Yes
Building
Lot Description Level, Sprinklers In Front
Foundation Slab
Sewer Public Sewer
Water Public
Level or Stories Two
Structure Type Vinyl Siding
Schools
Elementary Schools Waller
Middle Schools Dsst: Green Valley Ranch
High Schools Dsst: Green Valley Ranch
School District Denver 1
Others
Senior Community No
Ownership Individual
Acceptable Financing Cash, Conventional, FHA, VA Loan
Listing Terms Cash, Conventional, FHA, VA Loan
Special Listing Condition None
Pets Allowed Yes

6455 S. Yosemite St., Suite 500 Greenwood Village, CO 80111 USA
jonathan.boxer@christiesaspenre.com
600 East Hopkins Ave Suite 304, Aspen, Colorado, 81611, United States






