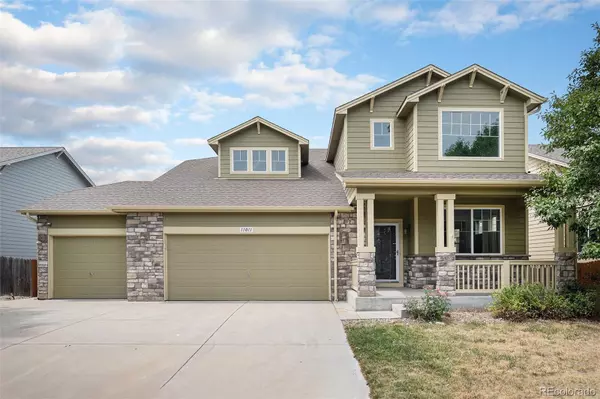4 Beds
3 Baths
3,112 SqFt
4 Beds
3 Baths
3,112 SqFt
Key Details
Property Type Single Family Home
Sub Type Single Family Residence
Listing Status Active
Purchase Type For Sale
Square Footage 3,112 sqft
Price per Sqft $176
Subdivision River Oaks
MLS Listing ID 2160174
Bedrooms 4
Full Baths 2
Half Baths 1
Condo Fees $58
HOA Fees $58/mo
HOA Y/N Yes
Abv Grd Liv Area 2,337
Year Built 2009
Annual Tax Amount $5,982
Tax Year 2024
Lot Size 6,298 Sqft
Acres 0.14
Property Sub-Type Single Family Residence
Source recolorado
Property Description
Inside, you'll find all-new carpet and flooring throughout, fresh paint in a modern, neutral palette, and refinished cabinetry that gives the entire home a refreshed, move-in-ready feel. The main level boasts a versatile floorplan with two generous living areas, perfect for both relaxed living and formal entertaining. The open-concept kitchen is a showstopper with stainless steel appliances, an expansive center island, and ample cabinet space—ideal for hosting or everyday cooking.
Upstairs, all four bedrooms are spacious and light-filled, including a large primary suite featuring a walk-in closet and a private en suite bath with new quartz countertops and new tile. Downstairs, the massive unfinished basement presents incredible potential—create a home theater, gym, guest suite, or two additional bedrooms to truly make the space your own.
Enjoy the outdoors in a beautifully sized backyard with a large patio—perfect for summer barbecues, gardening, or relaxing under the Colorado sky all backing to open space. A rare true 3-car attached garage adds convenience, and thoughtful touches like a new sod and central A/C provide everyday comfort.
Situated just minutes from Thimming Elementary, parks, shopping, dining, and with easy access to Highways 76 and 85, this home combines location, lifestyle, and long-term potential.
Don't miss this rare opportunity to own a remodeled gem in one of Commerce City's most desirable neighborhoods—schedule your private showing today!
Location
State CO
County Adams
Rooms
Basement Unfinished
Interior
Interior Features Ceiling Fan(s), Eat-in Kitchen, Five Piece Bath, Kitchen Island, Open Floorplan, Walk-In Closet(s)
Heating Forced Air
Cooling Central Air
Flooring Carpet, Tile, Wood
Fireplaces Type Family Room, Gas
Fireplace N
Appliance Dishwasher, Disposal, Dryer, Oven, Refrigerator, Washer
Exterior
Garage Spaces 3.0
Roof Type Composition
Total Parking Spaces 3
Garage Yes
Building
Sewer Public Sewer
Water Public
Level or Stories Two
Structure Type Frame
Schools
Elementary Schools John W. Thimmig
Middle Schools Prairie View
High Schools Prairie View
School District School District 27-J
Others
Senior Community No
Ownership Individual
Acceptable Financing Cash, Conventional, FHA, VA Loan
Listing Terms Cash, Conventional, FHA, VA Loan
Special Listing Condition None
Pets Allowed Cats OK, Dogs OK
Virtual Tour https://www.zillow.com/view-imx/2c85df37-2ead-45e8-bf13-ca2dc3c3151a?setAttribution=mls&wl=true&initialViewType=pano

6455 S. Yosemite St., Suite 500 Greenwood Village, CO 80111 USA
jonathan.boxer@christiesaspenre.com
600 East Hopkins Ave Suite 304, Aspen, Colorado, 81611, United States






