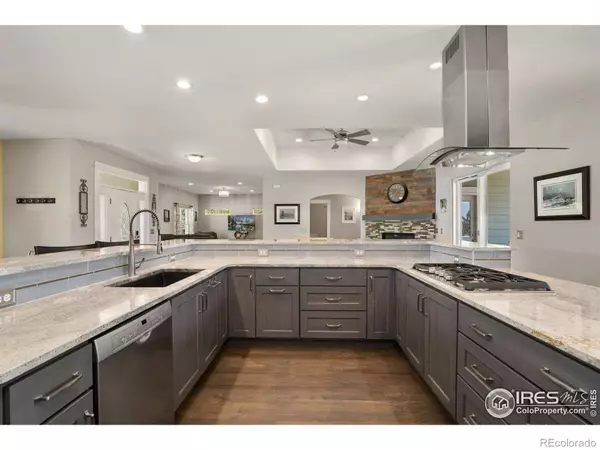5 Beds
5 Baths
4,144 SqFt
5 Beds
5 Baths
4,144 SqFt
Key Details
Property Type Single Family Home
Sub Type Single Family Residence
Listing Status Active
Purchase Type For Sale
Square Footage 4,144 sqft
Price per Sqft $229
Subdivision Baldridge Sub 2Nd Fg
MLS Listing ID IR1040986
Bedrooms 5
Full Baths 3
Half Baths 2
Condo Fees $255
HOA Fees $255/ann
HOA Y/N Yes
Abv Grd Liv Area 2,072
Year Built 2005
Annual Tax Amount $4,382
Tax Year 2024
Lot Size 0.993 Acres
Acres 0.99
Property Sub-Type Single Family Residence
Source recolorado
Property Description
Location
State CO
County Weld
Zoning SFR
Rooms
Basement Full
Main Level Bedrooms 3
Interior
Interior Features Eat-in Kitchen, Five Piece Bath, Jack & Jill Bathroom, Kitchen Island, Open Floorplan, Pantry, Primary Suite, Smart Thermostat, Walk-In Closet(s), Wet Bar
Heating Forced Air
Cooling Ceiling Fan(s), Central Air
Flooring Tile, Wood
Fireplaces Type Gas
Equipment Home Theater
Fireplace N
Appliance Dishwasher, Double Oven, Microwave, Oven, Refrigerator, Self Cleaning Oven
Exterior
Exterior Feature Dog Run
Parking Features Oversized, RV Access/Parking
Garage Spaces 3.0
Fence Fenced
Utilities Available Electricity Available, Natural Gas Available
View Mountain(s), Water
Roof Type Composition
Total Parking Spaces 3
Garage Yes
Building
Lot Description Open Space, Rolling Slope, Sprinklers In Front
Sewer Public Sewer
Water Public
Level or Stories One
Structure Type Stucco,Frame
Schools
Elementary Schools Eaton
Middle Schools Eaton
High Schools Eaton
School District Eaton Re-2
Others
Ownership Individual
Acceptable Financing Cash, Conventional
Listing Terms Cash, Conventional

6455 S. Yosemite St., Suite 500 Greenwood Village, CO 80111 USA
jonathan.boxer@christiesaspenre.com
600 East Hopkins Ave Suite 304, Aspen, Colorado, 81611, United States






