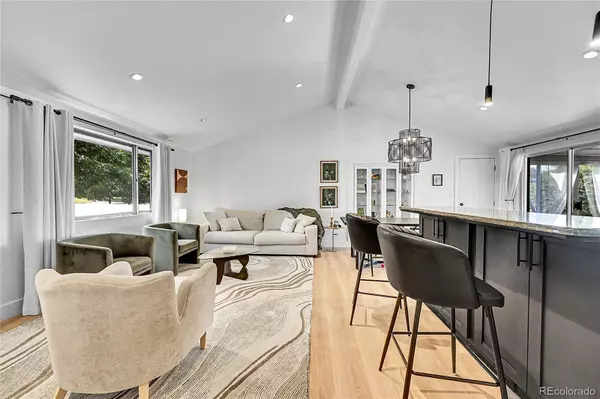3 Beds
3 Baths
2,285 SqFt
3 Beds
3 Baths
2,285 SqFt
Key Details
Property Type Single Family Home
Sub Type Single Family Residence
Listing Status Coming Soon
Purchase Type For Sale
Square Footage 2,285 sqft
Price per Sqft $476
Subdivision Bow Mar Heights
MLS Listing ID 7988542
Style Mid-Century Modern
Bedrooms 3
Full Baths 2
Half Baths 1
HOA Y/N No
Abv Grd Liv Area 1,707
Year Built 1963
Annual Tax Amount $3,020
Tax Year 2024
Lot Size 0.280 Acres
Acres 0.28
Property Sub-Type Single Family Residence
Source recolorado
Property Description
discerning buyers. Spanning 2,285 square feet, this meticulously designed property features 3 bedrooms, 2 full bathrooms,
and 1 half bathroom, making it ideal for families or individuals seeking a spacious living environment. The combination of
brick and board and batten siding enhances its curb appeal, while the surrounding trees provide a tranquil backdrop.
Inside, the home showcases an inviting living room with vaulted ceilings and recessed lighting, creating a bright and open
atmosphere. The adjoining kitchen is equipped with high-end stainless steel appliances, a central island, and ample cabinetry,
perfect for culinary enthusiasts. The primary suite offers a private sanctuary with an oversized closet and luxurious ensuite
bathroom, complete with a soaking tub, heated flooring and double vanity, ensuring a comfortable retreat. Additional features
include a sunlit family room, a formal dining area, and a dedicated laundry room.
The outdoor space is equally impressive, leading out back through a beautiful sunroom into a fenced backyard with a
vegetable garden and an enormous concrete patio ideal for entertaining. Where you step out of the hot tub, the magnitude of
the lot becomes apparent as the yard opens up. The attached 2 car garage provides convenient parking and storage solutions.
Located in a suburban community, this property offers easy access to local amenities, parks, and recreational opportunities,
making it an attractive option for those seeking a balanced lifestyle. This residence is a must-see for anyone looking to invest
in a quality updated home in Denver.
Location
State CO
County Denver
Zoning S-SU-D
Rooms
Basement Finished
Interior
Interior Features Built-in Features, High Ceilings
Heating Forced Air
Cooling Central Air
Flooring Wood
Fireplaces Type Family Room
Fireplace N
Appliance Cooktop, Dishwasher, Disposal, Dryer, Microwave, Oven, Washer
Exterior
Exterior Feature Barbecue, Garden, Lighting, Private Yard, Spa/Hot Tub
Parking Features Concrete, Dry Walled, Exterior Access Door, Lighted, Storage
Garage Spaces 2.0
Fence Full
Utilities Available Electricity Connected, Internet Access (Wired), Natural Gas Connected
Roof Type Shingle
Total Parking Spaces 2
Garage Yes
Building
Lot Description Corner Lot, Level
Sewer Community Sewer
Water Public
Level or Stories Tri-Level
Structure Type Brick
Schools
Elementary Schools Kaiser
Middle Schools Bear Valley International
High Schools John F. Kennedy
School District Denver 1
Others
Senior Community No
Ownership Individual
Acceptable Financing Cash, Conventional
Listing Terms Cash, Conventional
Special Listing Condition None
Virtual Tour https://www.zillow.com/view-imx/67ac448b-7f5b-4e32-b0e9-0943d7d98d01?setAttribution=mls&wl=true&initialViewType=pano

6455 S. Yosemite St., Suite 500 Greenwood Village, CO 80111 USA
jonathan.boxer@christiesaspenre.com
600 East Hopkins Ave Suite 304, Aspen, Colorado, 81611, United States






