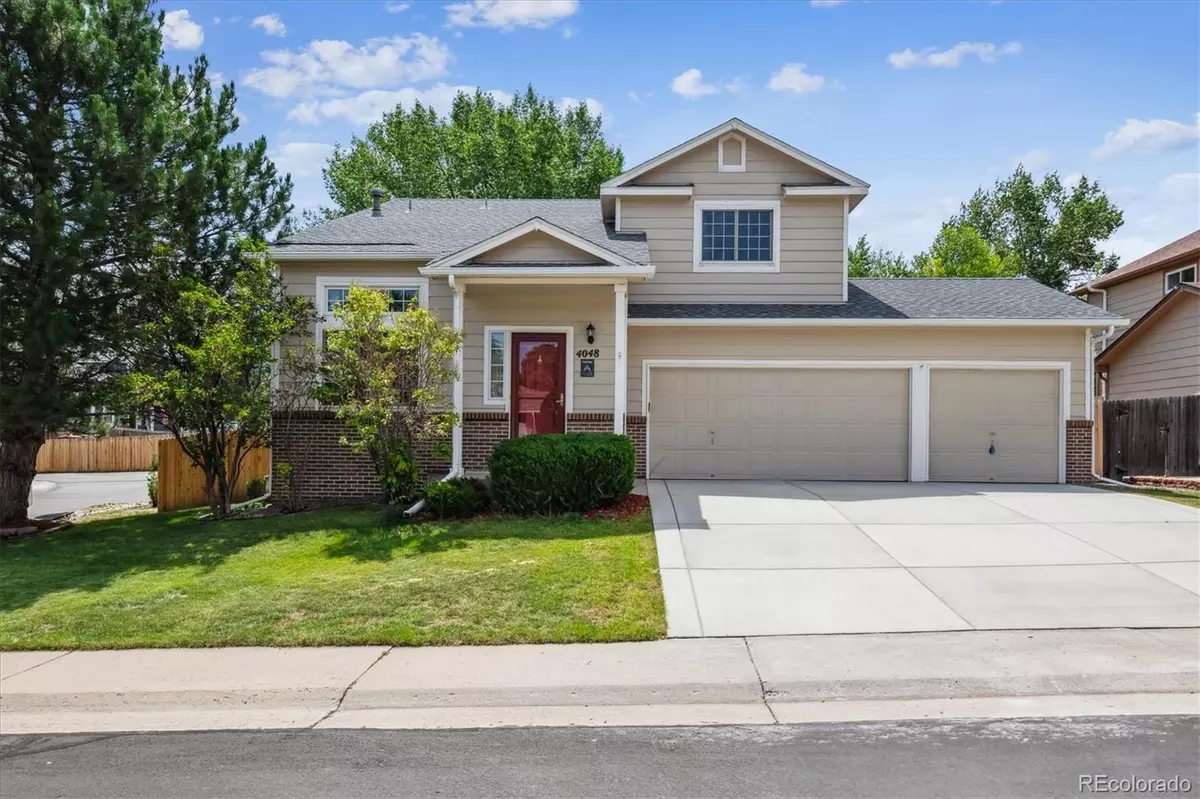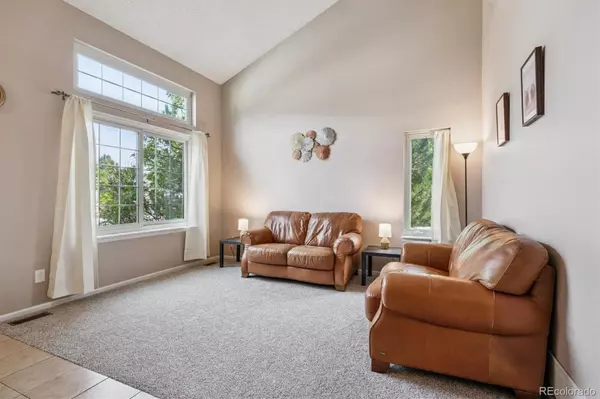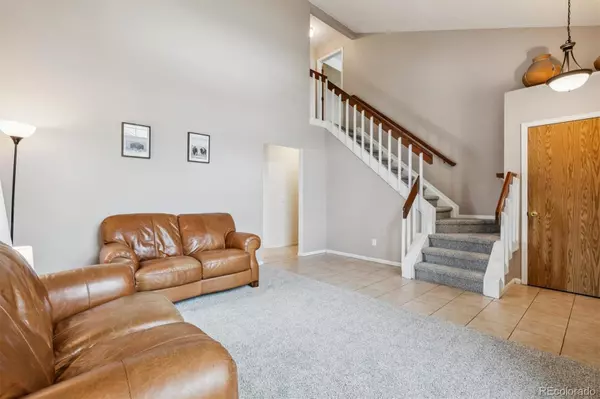3 Beds
3 Baths
2,637 SqFt
3 Beds
3 Baths
2,637 SqFt
OPEN HOUSE
Sun Aug 10, 10:00am - 12:00pm
Key Details
Property Type Single Family Home
Sub Type Single Family Residence
Listing Status Active
Purchase Type For Sale
Square Footage 2,637 sqft
Price per Sqft $202
Subdivision Founders Village
MLS Listing ID 7247414
Bedrooms 3
Full Baths 2
Half Baths 1
Condo Fees $110
HOA Fees $110/mo
HOA Y/N Yes
Abv Grd Liv Area 1,784
Year Built 1991
Annual Tax Amount $5,909
Tax Year 2024
Lot Size 7,840 Sqft
Acres 0.18
Property Sub-Type Single Family Residence
Source recolorado
Property Description
Step inside to find new carpet and fresh paint throughout, creating a bright and inviting atmosphere. The main level offers a flowing layout perfect for entertaining or relaxing, while the unfinished basement provides endless opportunities to customize additional living space to suit your needs.
Whether you're looking for move-in ready comfort or a home you can grow into, this property has it all. Don't miss this opportunity to own a clean, well-maintained home in a desirable neighborhood!
Location
State CO
County Douglas
Rooms
Basement Unfinished
Interior
Heating Forced Air
Cooling Attic Fan
Flooring Carpet, Tile, Wood
Fireplace N
Appliance Dishwasher, Dryer, Microwave, Range, Refrigerator, Washer
Exterior
Garage Spaces 3.0
Roof Type Composition
Total Parking Spaces 3
Garage Yes
Building
Sewer Public Sewer
Level or Stories Two
Structure Type Brick,Frame
Schools
Elementary Schools Rock Ridge
Middle Schools Mesa
High Schools Douglas County
School District Douglas Re-1
Others
Senior Community No
Ownership Individual
Acceptable Financing Cash, Conventional, FHA, VA Loan
Listing Terms Cash, Conventional, FHA, VA Loan
Special Listing Condition None

6455 S. Yosemite St., Suite 500 Greenwood Village, CO 80111 USA
jonathan.boxer@christiesaspenre.com
600 East Hopkins Ave Suite 304, Aspen, Colorado, 81611, United States






