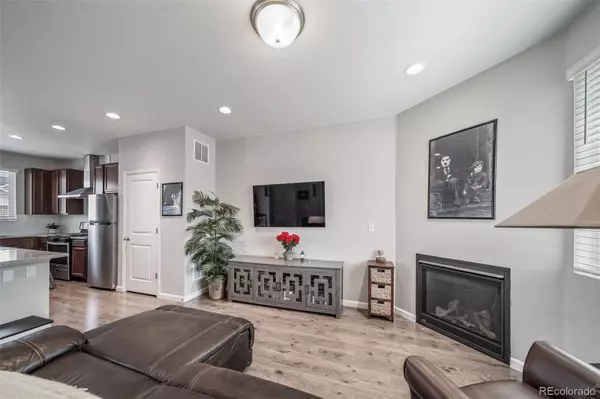2 Beds
3 Baths
1,408 SqFt
2 Beds
3 Baths
1,408 SqFt
Key Details
Property Type Townhouse
Sub Type Townhouse
Listing Status Active
Purchase Type For Sale
Square Footage 1,408 sqft
Price per Sqft $316
Subdivision Founders Village
MLS Listing ID 3526051
Style Contemporary
Bedrooms 2
Full Baths 1
Half Baths 1
Three Quarter Bath 1
Condo Fees $261
HOA Fees $261/mo
HOA Y/N Yes
Abv Grd Liv Area 1,408
Year Built 2020
Annual Tax Amount $4,228
Tax Year 2023
Lot Size 1,742 Sqft
Acres 0.04
Property Sub-Type Townhouse
Source recolorado
Property Description
Location
State CO
County Douglas
Interior
Interior Features Breakfast Bar, Eat-in Kitchen, Kitchen Island, Open Floorplan, Pantry, Primary Suite, Quartz Counters, Smoke Free, Walk-In Closet(s)
Heating Forced Air, Natural Gas
Cooling Central Air
Flooring Carpet, Vinyl
Fireplaces Type Gas Log, Living Room
Fireplace N
Appliance Dishwasher, Disposal, Microwave, Oven, Range, Refrigerator
Laundry Laundry Closet
Exterior
Parking Features Concrete
Garage Spaces 2.0
Fence None
Utilities Available Electricity Connected, Natural Gas Connected
Roof Type Shingle
Total Parking Spaces 2
Garage Yes
Building
Lot Description Cul-De-Sac
Foundation Slab
Sewer Public Sewer
Water Public
Level or Stories Three Or More
Structure Type Cement Siding,Frame
Schools
Elementary Schools Flagstone
Middle Schools Mesa
High Schools Douglas County
School District Douglas Re-1
Others
Senior Community No
Ownership Individual
Acceptable Financing Cash, Conventional
Listing Terms Cash, Conventional
Special Listing Condition None

6455 S. Yosemite St., Suite 500 Greenwood Village, CO 80111 USA
jonathan.boxer@christiesaspenre.com
600 East Hopkins Ave Suite 304, Aspen, Colorado, 81611, United States






