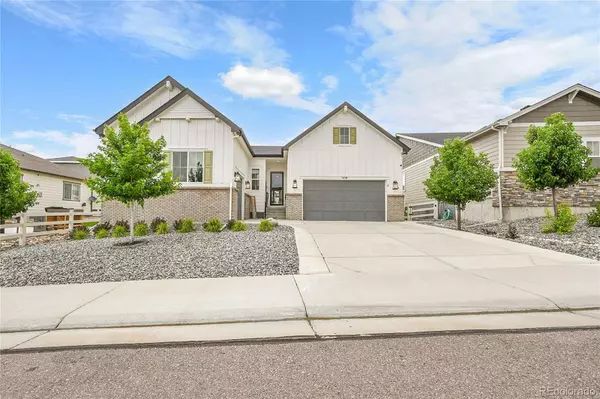5 Beds
4 Baths
4,996 SqFt
5 Beds
4 Baths
4,996 SqFt
Key Details
Property Type Single Family Home
Sub Type Single Family Residence
Listing Status Coming Soon
Purchase Type For Sale
Square Footage 4,996 sqft
Price per Sqft $182
Subdivision Crystal Valley Ranch
MLS Listing ID 3515419
Bedrooms 5
Full Baths 3
Condo Fees $85
HOA Fees $85/mo
HOA Y/N Yes
Abv Grd Liv Area 2,498
Year Built 2020
Annual Tax Amount $4,339
Tax Year 2024
Lot Size 10,019 Sqft
Acres 0.23
Property Sub-Type Single Family Residence
Source recolorado
Property Description
The generous primary suite includes a luxurious bath with an expansive shower enclosure for a spa-like retreat. The well-appointed laundry room offers built-in cabinets, counter space, and a utility sink for added convenience.
Stay cool with central A/C and take the entertaining outside through the large glass slider to the covered back porch—complete with a hot tub included with the home. The finished basement offers endless possibilities with a spacious layout and a stylish wet bar—ideal for game nights or guests.
Energy-efficient solar panels help keep utility bills low—and with a full-price offer, the seller will pay them off at closing!
Additional features include a 3-car garage and a backyard shed for extra storage. Don't miss this move-in ready gem packed with upgrades and extras!
Location
State CO
County Douglas
Rooms
Basement Partial
Main Level Bedrooms 3
Interior
Interior Features Ceiling Fan(s), Eat-in Kitchen, Five Piece Bath, Kitchen Island, Open Floorplan, Pantry, Quartz Counters, Walk-In Closet(s), Wet Bar
Heating Forced Air, Natural Gas
Cooling Central Air
Flooring Carpet, Laminate
Fireplaces Number 1
Fireplaces Type Family Room, Gas
Fireplace Y
Appliance Cooktop, Dishwasher, Disposal, Dryer, Microwave, Range Hood, Refrigerator, Self Cleaning Oven, Sump Pump, Washer
Exterior
Exterior Feature Spa/Hot Tub
Garage Spaces 3.0
Fence Full
Roof Type Composition,Solar Shingles
Total Parking Spaces 3
Garage Yes
Building
Lot Description Sprinklers In Front, Sprinklers In Rear
Sewer Public Sewer
Water Public
Level or Stories One
Structure Type Frame
Schools
Elementary Schools South Ridge
Middle Schools Mesa
High Schools Douglas County
School District Douglas Re-1
Others
Senior Community No
Ownership Individual
Acceptable Financing Cash, Conventional, FHA, USDA Loan, VA Loan
Listing Terms Cash, Conventional, FHA, USDA Loan, VA Loan
Special Listing Condition None

6455 S. Yosemite St., Suite 500 Greenwood Village, CO 80111 USA
jonathan.boxer@christiesaspenre.com
600 East Hopkins Ave Suite 304, Aspen, Colorado, 81611, United States






