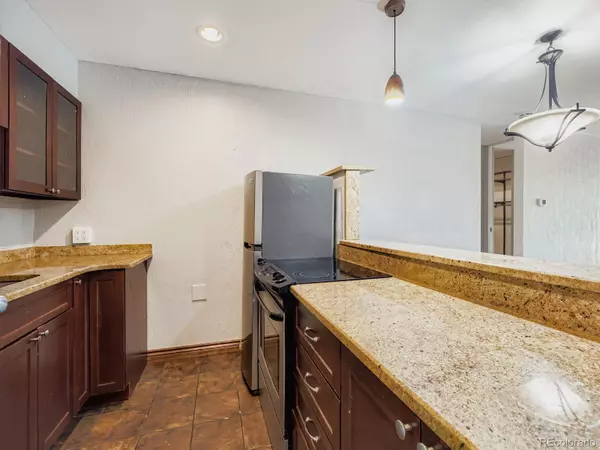2 Beds
2 Baths
1,078 SqFt
2 Beds
2 Baths
1,078 SqFt
Key Details
Property Type Condo
Sub Type Condominium
Listing Status Active
Purchase Type For Sale
Square Footage 1,078 sqft
Price per Sqft $301
Subdivision Capitol Hill
MLS Listing ID 8713031
Style Contemporary,Urban Contemporary
Bedrooms 2
Full Baths 1
Three Quarter Bath 1
Condo Fees $593
HOA Fees $593/mo
HOA Y/N Yes
Abv Grd Liv Area 1,078
Year Built 1958
Annual Tax Amount $1,644
Tax Year 2024
Property Sub-Type Condominium
Source recolorado
Property Description
Location
State CO
County Denver
Zoning G-MU-3
Rooms
Main Level Bedrooms 2
Interior
Interior Features Ceiling Fan(s), Elevator, Granite Counters, High Speed Internet, Pantry, Primary Suite, Walk-In Closet(s)
Heating Hot Water
Cooling Central Air
Flooring Carpet, Parquet, Tile
Fireplace Y
Appliance Dishwasher, Disposal, Freezer, Range, Refrigerator
Laundry Common Area
Exterior
Exterior Feature Dog Run, Elevator
Garage Spaces 1.0
Utilities Available Cable Available, Electricity Connected, Internet Access (Wired), Phone Connected
Roof Type Composition
Total Parking Spaces 1
Garage No
Building
Sewer Public Sewer
Water Public
Level or Stories Three Or More
Structure Type Concrete
Schools
Elementary Schools Dora Moore
Middle Schools Morey
High Schools East
School District Denver 1
Others
Senior Community No
Ownership Individual
Acceptable Financing 1031 Exchange, Cash, Conventional
Listing Terms 1031 Exchange, Cash, Conventional
Special Listing Condition None

6455 S. Yosemite St., Suite 500 Greenwood Village, CO 80111 USA
jonathan.boxer@christiesaspenre.com
600 East Hopkins Ave Suite 304, Aspen, Colorado, 81611, United States






