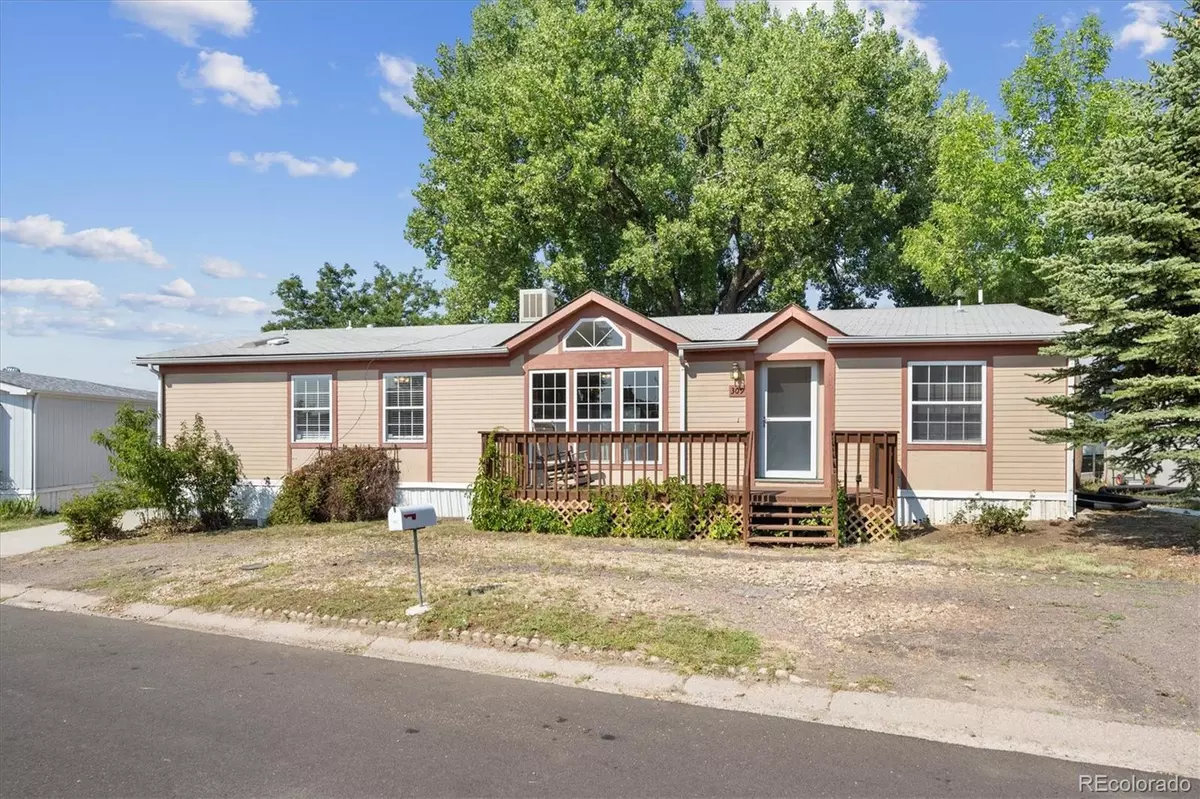3 Beds
2 Baths
1,512 SqFt
3 Beds
2 Baths
1,512 SqFt
Key Details
Property Type Manufactured Home
Sub Type Manufactured Home
Listing Status Active
Purchase Type For Sale
Square Footage 1,512 sqft
Price per Sqft $62
MLS Listing ID 2561381
Style Contemporary
Bedrooms 3
Full Baths 1
Three Quarter Bath 1
HOA Y/N No
Abv Grd Liv Area 1,512
Year Built 1994
Annual Tax Amount $50
Tax Year 2024
Lot Size 2,700 Sqft
Acres 0.06
Property Sub-Type Manufactured Home
Source recolorado
Property Description
Location
State CO
County Adams
Rooms
Main Level Bedrooms 3
Interior
Interior Features Breakfast Bar, Ceiling Fan(s), Eat-in Kitchen, Five Piece Bath, No Stairs, Open Floorplan, Vaulted Ceiling(s)
Heating Forced Air
Cooling Central Air, Evaporative Cooling
Flooring Carpet, Vinyl
Fireplace N
Appliance Disposal, Dryer, Gas Water Heater, Range, Range Hood, Refrigerator, Self Cleaning Oven, Washer
Laundry Sink
Exterior
Exterior Feature Private Yard, Rain Gutters
Parking Features Circular Driveway, Concrete
Garage Spaces 1.0
Roof Type Composition
Total Parking Spaces 3
Garage No
Building
Sewer Public Sewer
Water Public
Structure Type Wood Siding
Schools
Elementary Schools Federal Heights
Middle Schools Northglenn
High Schools Northglenn
School District Adams 12 5 Star Schl
Others
Senior Community Yes
Ownership Individual
Acceptable Financing Cash, Conventional
Listing Terms Cash, Conventional
Special Listing Condition None
Pets Allowed Cats OK, Dogs OK, Number Limit
Virtual Tour https://www.zillow.com/view-imx/0f326a16-fc8d-4dc6-a617-31360a79d5e2?setAttribution=mls&wl=true&initialViewType=pano

6455 S. Yosemite St., Suite 500 Greenwood Village, CO 80111 USA
jonathan.boxer@christiesaspenre.com
600 East Hopkins Ave Suite 304, Aspen, Colorado, 81611, United States






