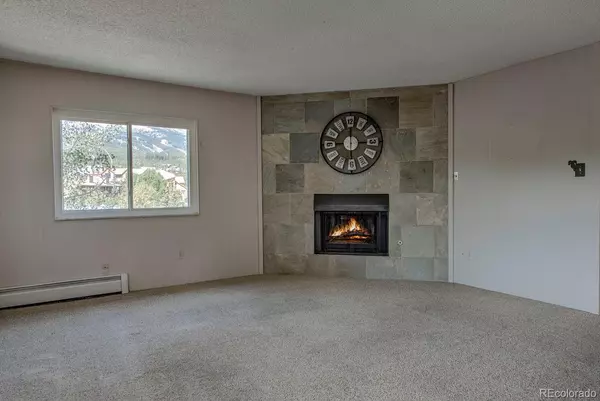2 Beds
1 Bath
741 SqFt
2 Beds
1 Bath
741 SqFt
Key Details
Property Type Condo
Sub Type Condominium
Listing Status Active
Purchase Type For Sale
Square Footage 741 sqft
Price per Sqft $978
Subdivision Tannhauser Condo
MLS Listing ID 7546083
Bedrooms 2
Full Baths 1
Condo Fees $582
HOA Fees $582/mo
HOA Y/N Yes
Abv Grd Liv Area 741
Year Built 1972
Annual Tax Amount $2,835
Tax Year 2024
Property Sub-Type Condominium
Source recolorado
Property Description
Location
State CO
County Summit
Zoning B19
Rooms
Main Level Bedrooms 2
Interior
Interior Features Open Floorplan
Heating Baseboard
Cooling None
Flooring Carpet, Tile
Fireplaces Number 1
Fireplaces Type Living Room
Fireplace Y
Appliance Dishwasher, Range, Refrigerator
Laundry Common Area
Exterior
Exterior Feature Balcony
View City, Mountain(s), Ski Area, Valley
Roof Type Shingle
Total Parking Spaces 1
Garage No
Building
Sewer Public Sewer
Water Public
Level or Stories One
Structure Type Wood Siding
Schools
Elementary Schools Breckenridge
Middle Schools Summit
High Schools Summit
School District Summit Re-1
Others
Senior Community No
Ownership Individual
Acceptable Financing Cash, Conventional
Listing Terms Cash, Conventional
Special Listing Condition None
Pets Allowed Only for Owner

6455 S. Yosemite St., Suite 500 Greenwood Village, CO 80111 USA
jonathan.boxer@christiesaspenre.com
600 East Hopkins Ave Suite 304, Aspen, Colorado, 81611, United States






