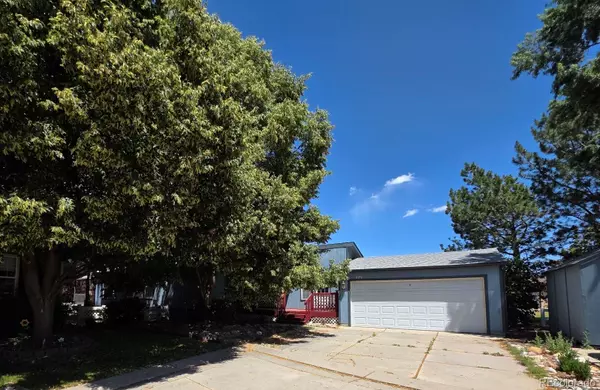3 Beds
2 Baths
1,484 SqFt
3 Beds
2 Baths
1,484 SqFt
Key Details
Property Type Manufactured Home
Sub Type Manufactured Home
Listing Status Active
Purchase Type For Sale
Square Footage 1,484 sqft
Price per Sqft $80
MLS Listing ID 8751567
Style Modular
Bedrooms 3
Full Baths 2
Condo Fees $1,091
HOA Fees $1,091/mo
HOA Y/N Yes
Abv Grd Liv Area 1,484
Year Built 1996
Annual Tax Amount $267
Tax Year 2024
Lot Size 4,500 Sqft
Acres 0.1
Property Sub-Type Manufactured Home
Source recolorado
Property Description
Location
State CO
County Weld
Rooms
Main Level Bedrooms 3
Interior
Interior Features Built-in Features, Ceiling Fan(s), Eat-in Kitchen, Five Piece Bath, Granite Counters, No Stairs, Pantry, Primary Suite, Walk-In Closet(s)
Heating Forced Air
Cooling Evaporative Cooling
Fireplace N
Appliance Dishwasher, Disposal, Microwave, Oven, Range, Refrigerator, Self Cleaning Oven
Exterior
Exterior Feature Private Yard
Parking Features Concrete, Oversized
Garage Spaces 2.0
Waterfront Description Pond
Roof Type Composition
Total Parking Spaces 2
Garage No
Building
Lot Description Cul-De-Sac
Sewer Community Sewer
Structure Type Other
Schools
Elementary Schools Mead
Middle Schools Mead
High Schools Mead
School District St. Vrain Valley Re-1J
Others
Senior Community No
Ownership Individual
Acceptable Financing Cash, Other
Listing Terms Cash, Other
Special Listing Condition None
Pets Allowed Breed Restrictions, Cats OK, Dogs OK

6455 S. Yosemite St., Suite 500 Greenwood Village, CO 80111 USA
jonathan.boxer@christiesaspenre.com
600 East Hopkins Ave Suite 304, Aspen, Colorado, 81611, United States






