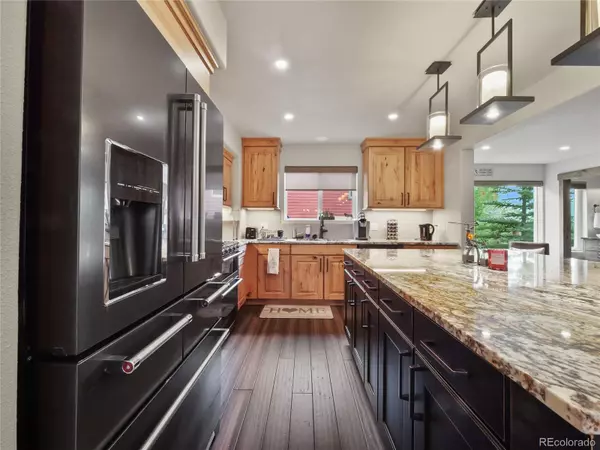3 Beds
4 Baths
2,328 SqFt
3 Beds
4 Baths
2,328 SqFt
Key Details
Property Type Townhouse
Sub Type Townhouse
Listing Status Active
Purchase Type For Sale
Square Footage 2,328 sqft
Price per Sqft $558
Subdivision Fox Hollow Townhomes
MLS Listing ID 6052197
Bedrooms 3
Full Baths 1
Half Baths 1
Three Quarter Bath 2
Condo Fees $4,000
HOA Fees $4,000/ann
HOA Y/N Yes
Abv Grd Liv Area 1,692
Year Built 1996
Annual Tax Amount $4,640
Tax Year 2024
Property Sub-Type Townhouse
Source recolorado
Property Description
Location
State CO
County Summit
Zoning CPUD
Rooms
Basement Walk-Out Access
Main Level Bedrooms 1
Interior
Interior Features Eat-in Kitchen, High Ceilings
Heating Forced Air
Cooling None
Fireplaces Type Family Room
Fireplace N
Appliance Dishwasher, Disposal, Dryer, Oven, Range, Refrigerator, Washer
Laundry In Unit
Exterior
Garage Spaces 1.0
Utilities Available Cable Available, Electricity Available, Natural Gas Available
Roof Type Shingle
Total Parking Spaces 1
Garage Yes
Building
Lot Description Borders National Forest
Sewer Community Sewer
Level or Stories Three Or More
Structure Type Frame
Schools
Elementary Schools Silverthorne
Middle Schools Summit
High Schools Summit
School District Summit Re-1
Others
Senior Community No
Ownership Individual
Acceptable Financing 1031 Exchange, Cash, Conventional, Other
Listing Terms 1031 Exchange, Cash, Conventional, Other
Special Listing Condition None

6455 S. Yosemite St., Suite 500 Greenwood Village, CO 80111 USA
jonathan.boxer@christiesaspenre.com
600 East Hopkins Ave Suite 304, Aspen, Colorado, 81611, United States






