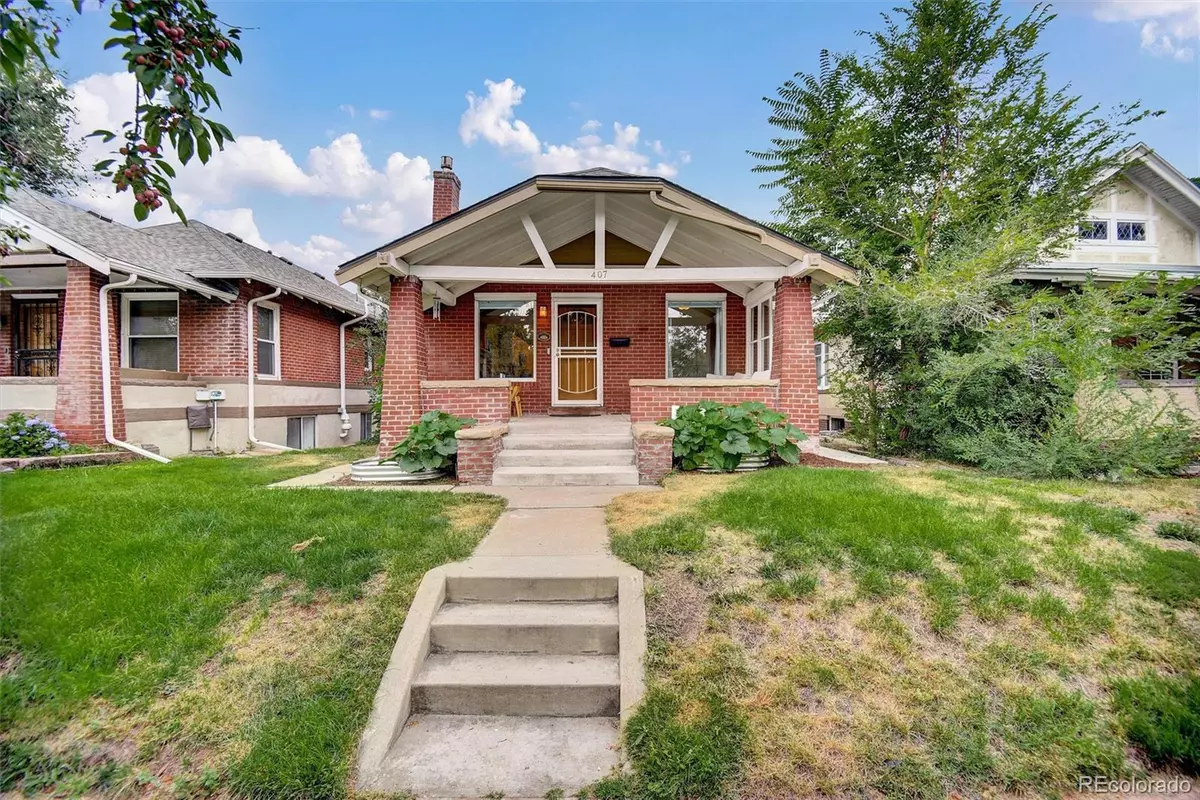5 Beds
3 Baths
2,178 SqFt
5 Beds
3 Baths
2,178 SqFt
Key Details
Property Type Single Family Home
Sub Type Single Family Residence
Listing Status Active
Purchase Type For Sale
Square Footage 2,178 sqft
Price per Sqft $408
Subdivision Alamo Placita
MLS Listing ID 4622377
Style Bungalow
Bedrooms 5
Full Baths 1
Half Baths 1
Three Quarter Bath 1
HOA Y/N No
Abv Grd Liv Area 1,089
Year Built 1919
Annual Tax Amount $4,673
Tax Year 2024
Lot Size 4,160 Sqft
Acres 0.1
Property Sub-Type Single Family Residence
Source recolorado
Property Description
This home invites you into a comfortable living space with a connected dining and kitchen featuring a breakfast bar with granite countertops, as well as newer appliances and high-end cabinets including a built-in panty. Luxury vinyl plank flooring (with hardwoods underneath) stretches throughout the main floor. Newer windows upstairs and new windows (2024) in the basement, all double pane, let in ample natural light to aid in the airy feeling.
The primary suite is a must see with its large walk-in closet and private 1/2 bath. The remaining four bedrooms are large for a bungalow home in this area with 2 additional bathrooms to round out the space. Enjoy an additional family room for movie time, play time, or just sitting back and relaxing. Washing clothes will be more enjoyable in the brightly finished laundry room. The basement had a refresh in 2024 with new paint, trim and carpet/pad as well. A 2-car garage with alley access is a rare find in this neighborhood.
You are sure to enjoy this spacious historic gem with its walkability to shops and dining such as Trader Joe's, King Soopers, Pablo's, Angelo's, Odessy and even a shared workspace building only 5 minutes away. Or take a quick 5 minutes drive to the Cherry Creek Mall. And if outdoor entertainment is what you are looking for, this home is minutes from the Cherry Creek greenbelt and trail as well as the Alamo Placita park. This is Denver's living at its best - spacious, charming, and accessible to the many amenities afforded by this historic community.
Location
State CO
County Denver
Rooms
Basement Finished, Full, Interior Entry
Main Level Bedrooms 2
Interior
Interior Features Ceiling Fan(s), Open Floorplan, Smart Light(s), Smart Thermostat, Smoke Free, Walk-In Closet(s)
Heating Forced Air
Cooling Central Air
Flooring Carpet, Vinyl
Fireplaces Number 1
Fireplaces Type Gas
Fireplace Y
Appliance Dishwasher, Disposal, Dryer, Microwave, Oven, Range, Refrigerator, Washer
Laundry Sink
Exterior
Exterior Feature Garden, Lighting, Private Yard, Rain Gutters
Parking Features Lighted, Smart Garage Door
Garage Spaces 2.0
Fence Full
Utilities Available Electricity Connected, Natural Gas Connected
Roof Type Shingle
Total Parking Spaces 2
Garage No
Building
Lot Description Historical District, Many Trees
Sewer Public Sewer
Water Public
Level or Stories One
Structure Type Brick
Schools
Elementary Schools Dora Moore
Middle Schools Morey
High Schools East
School District Denver 1
Others
Senior Community No
Ownership Individual
Acceptable Financing Cash, Conventional, FHA, VA Loan
Listing Terms Cash, Conventional, FHA, VA Loan
Special Listing Condition None

6455 S. Yosemite St., Suite 500 Greenwood Village, CO 80111 USA
jonathan.boxer@christiesaspenre.com
600 East Hopkins Ave Suite 304, Aspen, Colorado, 81611, United States






