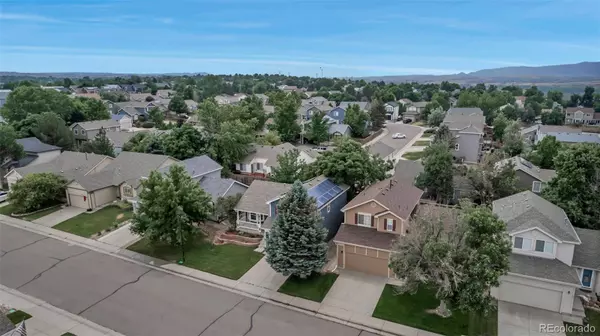3 Beds
2 Baths
1,872 SqFt
3 Beds
2 Baths
1,872 SqFt
Key Details
Property Type Single Family Home
Sub Type Single Family Residence
Listing Status Coming Soon
Purchase Type For Sale
Square Footage 1,872 sqft
Price per Sqft $280
Subdivision Highlands Ranch Westridge
MLS Listing ID 5007469
Style Contemporary
Bedrooms 3
Full Baths 1
Three Quarter Bath 1
Condo Fees $171
HOA Fees $171/qua
HOA Y/N Yes
Abv Grd Liv Area 1,452
Year Built 1994
Annual Tax Amount $3,302
Tax Year 2024
Lot Size 4,356 Sqft
Acres 0.1
Property Sub-Type Single Family Residence
Source recolorado
Property Description
Nestled in a highly sought-after community, you'll have easy access to all four Recreation Centers and convenient public transit options just a stone's throw away. The extensive trail system is right outside your front door, inviting you to explore the beautiful surroundings.
Step onto the inviting porch and take in the exquisite garden while watching the clouds roll over the mountains. Inside, you'll immediately notice the pride of ownership, with all bedrooms conveniently located on one level for ease of living. The unfinished basement awaits your personal touch, perfect for a guest bedroom or recreational space.
The backyard features a generously sized porch that complements the yard without overwhelming it, along with a garden. Whether you prefer outdoor living or cozy evenings on the couch after a long day, this home offers an oasis for both. Don't miss the opportunity to make this stunning property your own!
Location
State CO
County Douglas
Zoning PDU
Rooms
Basement Crawl Space, Partial, Unfinished
Interior
Interior Features Breakfast Bar, Built-in Features, Ceiling Fan(s), Granite Counters, High Ceilings, Open Floorplan, Pantry, Primary Suite, Radon Mitigation System, Smart Thermostat, Smoke Free, Walk-In Closet(s)
Heating Forced Air, Natural Gas
Cooling Central Air
Flooring Carpet, Tile, Wood
Fireplaces Number 1
Fireplaces Type Family Room
Fireplace Y
Appliance Dishwasher, Dryer, Gas Water Heater, Microwave, Oven, Refrigerator, Sump Pump, Washer
Exterior
Exterior Feature Garden, Lighting, Private Yard, Rain Gutters
Parking Features Concrete, Lighted, Storage
Fence Full
Utilities Available Cable Available, Electricity Connected, Internet Access (Wired), Natural Gas Connected
Roof Type Composition
Total Parking Spaces 2
Garage No
Building
Lot Description Landscaped, Master Planned, Near Public Transit, Sprinklers In Front, Sprinklers In Rear
Sewer Public Sewer
Water Public
Level or Stories Tri-Level
Structure Type Concrete,Wood Siding
Schools
Elementary Schools Trailblazer
Middle Schools Ranch View
High Schools Thunderridge
School District Douglas Re-1
Others
Senior Community No
Ownership Individual
Acceptable Financing Cash, Conventional, FHA, VA Loan
Listing Terms Cash, Conventional, FHA, VA Loan
Special Listing Condition None
Pets Allowed Yes
Virtual Tour https://www.zillow.com/view-imx/87395fe0-2168-4f06-95f3-363d3e6b43aa?setAttribution=mls&wl=true&initialViewType=pano&utm_source=dashboard

6455 S. Yosemite St., Suite 500 Greenwood Village, CO 80111 USA
jonathan.boxer@christiesaspenre.com
600 East Hopkins Ave Suite 304, Aspen, Colorado, 81611, United States






