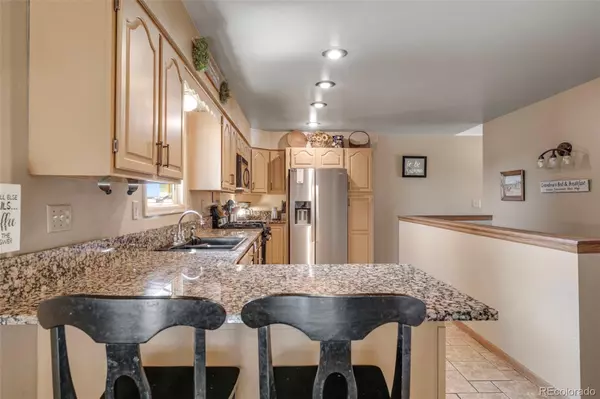4 Beds
4 Baths
3,740 SqFt
4 Beds
4 Baths
3,740 SqFt
Key Details
Property Type Single Family Home
Sub Type Single Family Residence
Listing Status Active
Purchase Type For Sale
Square Footage 3,740 sqft
Price per Sqft $294
Subdivision Pawnee Rancheros
MLS Listing ID 8569066
Style Traditional
Bedrooms 4
Full Baths 2
Half Baths 1
Three Quarter Bath 1
HOA Y/N No
Abv Grd Liv Area 2,160
Year Built 1983
Annual Tax Amount $2,626
Tax Year 2024
Lot Size 4.760 Acres
Acres 4.76
Property Sub-Type Single Family Residence
Source recolorado
Property Description
Welcome to this beautifully maintained brick rancher nestled on 4.76 acres in a highly desirable and rarely available Black Forest community. Located just minutes from hospitals, shopping, and Peterson/Schriever Air Force Bases, this home offers the perfect blend of privacy and convenience.
Large yard features Horse stalls, corral, courtyard, stamped concrete patio with a firepit.
The main level features a spacious step-down living room, formal dining area, and an open kitchen with breakfast nook that walks out to a large deck—ideal for entertaining or relaxing while enjoying sweeping views of the property. The primary suite includes an updated bath, while bedrooms 2 and 3 are generously sized and share a bathroom with a jetted soaking tub.
Downstairs, you'll find a large family room with a cozy wood-burning stove, wet bar, an additional bedroom, and a full bath—perfect for guest living. Additional highlights include an enclosed front brick patio, and separate open stamped patio with a built-in fire pit, oversized 4-car garage with tall doors, newer furnace and water heater, whole-house emergency backup generator, and ample storage.
For equestrian lovers, this property is ready with electricity and well pump access at the horse stalls and corrals already in place. Don't miss your chance to own a private, fully equipped horse property just minutes from the Powers Corridor.
Location
State CO
County El Paso
Zoning RR-5 CAD-O
Rooms
Basement Finished, Full
Main Level Bedrooms 3
Interior
Interior Features Ceiling Fan(s), Eat-in Kitchen, Granite Counters, High Speed Internet, Pantry, Primary Suite, Wet Bar
Heating Forced Air
Cooling None
Flooring Bamboo, Carpet, Tile
Fireplaces Number 2
Fireplaces Type Basement, Family Room, Free Standing, Gas, Great Room, Wood Burning, Wood Burning Stove
Fireplace Y
Appliance Dishwasher, Disposal, Microwave, Oven, Range, Refrigerator, Washer
Laundry In Unit
Exterior
Exterior Feature Fire Pit, Private Yard, Rain Gutters
Parking Features Concrete, Unpaved, Dry Walled, Oversized, Oversized Door, Tandem
Garage Spaces 4.0
Fence Fenced Pasture
Utilities Available Cable Available, Electricity Connected, Internet Access (Wired), Natural Gas Connected, Phone Connected
View Meadow, Mountain(s), Plains
Roof Type Shingle
Total Parking Spaces 4
Garage Yes
Building
Sewer Septic Tank
Water Well
Level or Stories One
Structure Type Brick,Frame
Schools
Elementary Schools Inspiration View
Middle Schools Sky View
High Schools Vista Ridge
School District District 49
Others
Senior Community No
Ownership Individual
Acceptable Financing Cash, Conventional, VA Loan
Listing Terms Cash, Conventional, VA Loan
Special Listing Condition None
Pets Allowed Cats OK, Dogs OK
Virtual Tour https://mountain-view-real-estate-photography.aryeo.com/sites/7585-ponca-rd-colorado-springs-co-80908-18038279/branded

6455 S. Yosemite St., Suite 500 Greenwood Village, CO 80111 USA
jonathan.boxer@christiesaspenre.com
600 East Hopkins Ave Suite 304, Aspen, Colorado, 81611, United States






