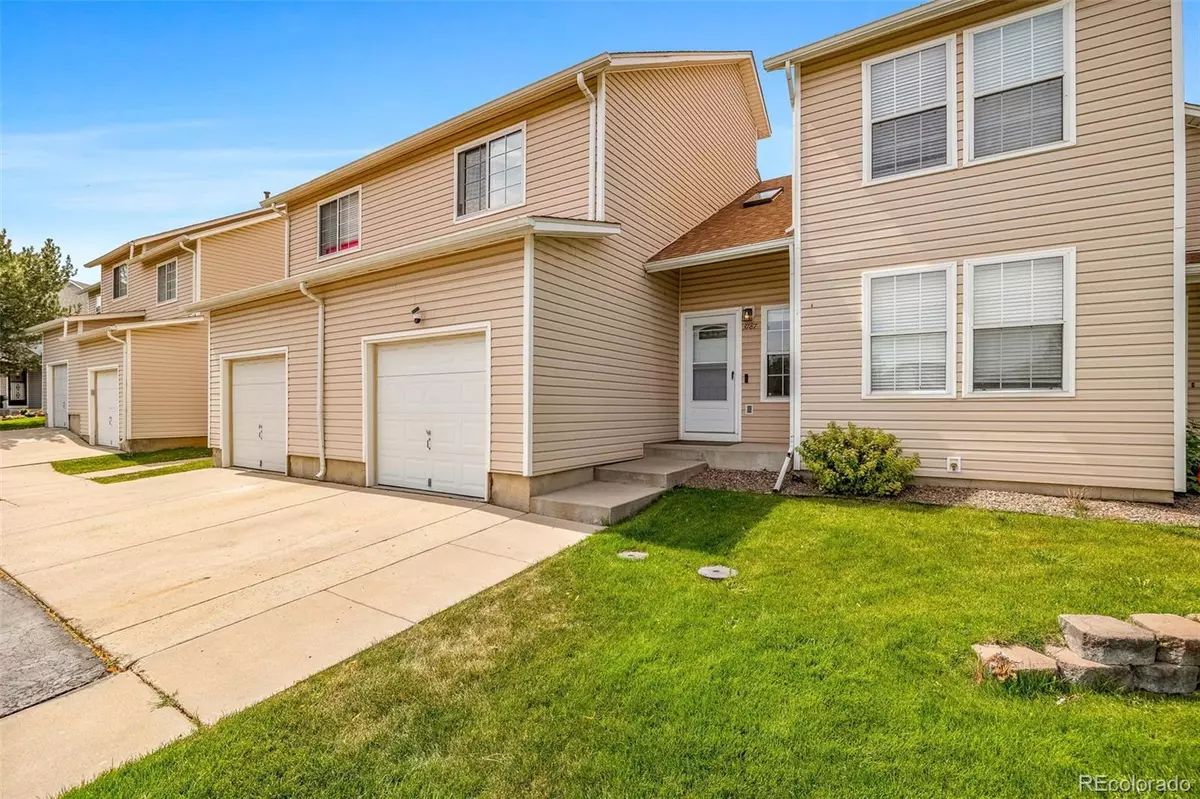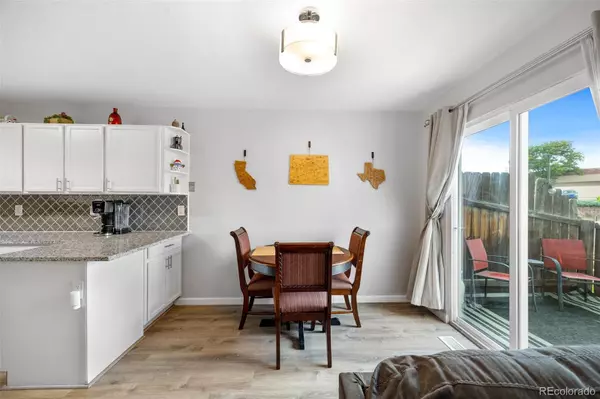2 Beds
2 Baths
1,756 SqFt
2 Beds
2 Baths
1,756 SqFt
Key Details
Property Type Townhouse
Sub Type Townhouse
Listing Status Active
Purchase Type For Sale
Square Footage 1,756 sqft
Price per Sqft $227
Subdivision Eastlake
MLS Listing ID 7260062
Bedrooms 2
Full Baths 1
Half Baths 1
Condo Fees $213
HOA Fees $213/mo
HOA Y/N Yes
Abv Grd Liv Area 1,132
Year Built 2001
Annual Tax Amount $2,479
Tax Year 2024
Property Sub-Type Townhouse
Source recolorado
Property Description
The oversized 1-car garage gives you plenty of storage, and the private deck out back is made for your morning coffee (bonus: it backs to a greenbelt for your furry friends). Extra parking just off the deck makes life easy. You're walkable to King Soopers, Kohl's, and local eats (some of the best sushi and dumplings in the metro), and just minutes to the outlets and the light rail to downtown.
Don't forget about the unfinished basement—it's roughed in and ready for you to build out more space and equity. Whether you're a first-timer or looking to downsize without giving up lifestyle, this one checks all the boxes!
Location
State CO
County Adams
Rooms
Basement Bath/Stubbed, Unfinished
Interior
Interior Features Ceiling Fan(s), High Ceilings, Open Floorplan, Quartz Counters
Heating Forced Air
Cooling Central Air
Flooring Carpet, Laminate, Tile
Fireplaces Number 1
Fireplaces Type Living Room
Fireplace Y
Appliance Dishwasher, Disposal, Dryer, Oven, Range, Refrigerator, Washer
Laundry In Unit
Exterior
Garage Spaces 1.0
Utilities Available Cable Available, Electricity Connected
Roof Type Shingle
Total Parking Spaces 1
Garage Yes
Building
Sewer Public Sewer
Water Public
Level or Stories Two
Structure Type Frame
Schools
Elementary Schools Stellar
Middle Schools Century
High Schools Mountain Range
School District Adams 12 5 Star Schl
Others
Senior Community No
Ownership Individual
Acceptable Financing 1031 Exchange, Cash, Conventional, FHA, VA Loan
Listing Terms 1031 Exchange, Cash, Conventional, FHA, VA Loan
Special Listing Condition None
Pets Allowed Yes
Virtual Tour https://visuals-by-marcus.aryeo.com/videos/019853c4-38bb-72c6-99bf-eb55114ca881

6455 S. Yosemite St., Suite 500 Greenwood Village, CO 80111 USA
jonathan.boxer@christiesaspenre.com
600 East Hopkins Ave Suite 304, Aspen, Colorado, 81611, United States






