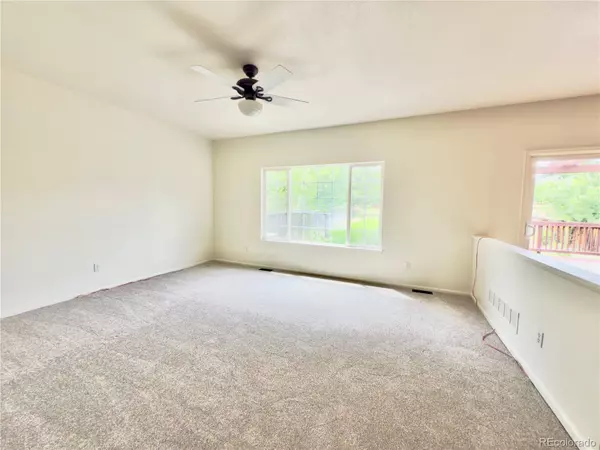4 Beds
4 Baths
2,565 SqFt
4 Beds
4 Baths
2,565 SqFt
Key Details
Property Type Single Family Home
Sub Type Single Family Residence
Listing Status Active
Purchase Type For Sale
Square Footage 2,565 sqft
Price per Sqft $253
Subdivision Highlands Ranch, Hawks Pointe
MLS Listing ID 2428872
Bedrooms 4
Full Baths 2
Half Baths 1
Three Quarter Bath 1
Condo Fees $171
HOA Fees $171/qua
HOA Y/N Yes
Abv Grd Liv Area 1,990
Year Built 2000
Annual Tax Amount $3,836
Tax Year 2024
Lot Size 7,710 Sqft
Acres 0.18
Property Sub-Type Single Family Residence
Source recolorado
Property Description
Welcome home to the perfect blend of privacy, location, and value! This property is tucked away on a spacious, peaceful cul-de-sac, with a large backyard that is ready for whatever your heart desires.
If you love convenience, you're in luck! You are just a few steps away from shopping and two of the area's fantastic recreation centers. Arrowwood Elementary is literally around the corner, just 100 yards away! Both the junior high and high school are only minutes down the road, meaning no more long school drop-offs or stressful commutes.
This well-maintained, move-in-ready home is a rare find, and homes like this do not come along often. Don't miss your chance to make it yours!
Location
State CO
County Douglas
Zoning PDU
Rooms
Basement Unfinished
Interior
Heating Forced Air
Cooling Central Air
Fireplaces Type Family Room, Primary Bedroom
Fireplace N
Appliance Dishwasher, Dryer, Microwave, Oven, Refrigerator, Washer
Exterior
Garage Spaces 2.0
Roof Type Unknown
Total Parking Spaces 2
Garage Yes
Building
Lot Description Cul-De-Sac, Sprinklers In Front, Sprinklers In Rear
Sewer Public Sewer
Level or Stories Two
Structure Type Frame
Schools
Elementary Schools Arrowwood
Middle Schools Cresthill
High Schools Highlands Ranch
School District Douglas Re-1
Others
Senior Community No
Ownership Agent Owner
Acceptable Financing Cash, Conventional, FHA, VA Loan
Listing Terms Cash, Conventional, FHA, VA Loan
Special Listing Condition None

6455 S. Yosemite St., Suite 500 Greenwood Village, CO 80111 USA
jonathan.boxer@christiesaspenre.com
600 East Hopkins Ave Suite 304, Aspen, Colorado, 81611, United States






