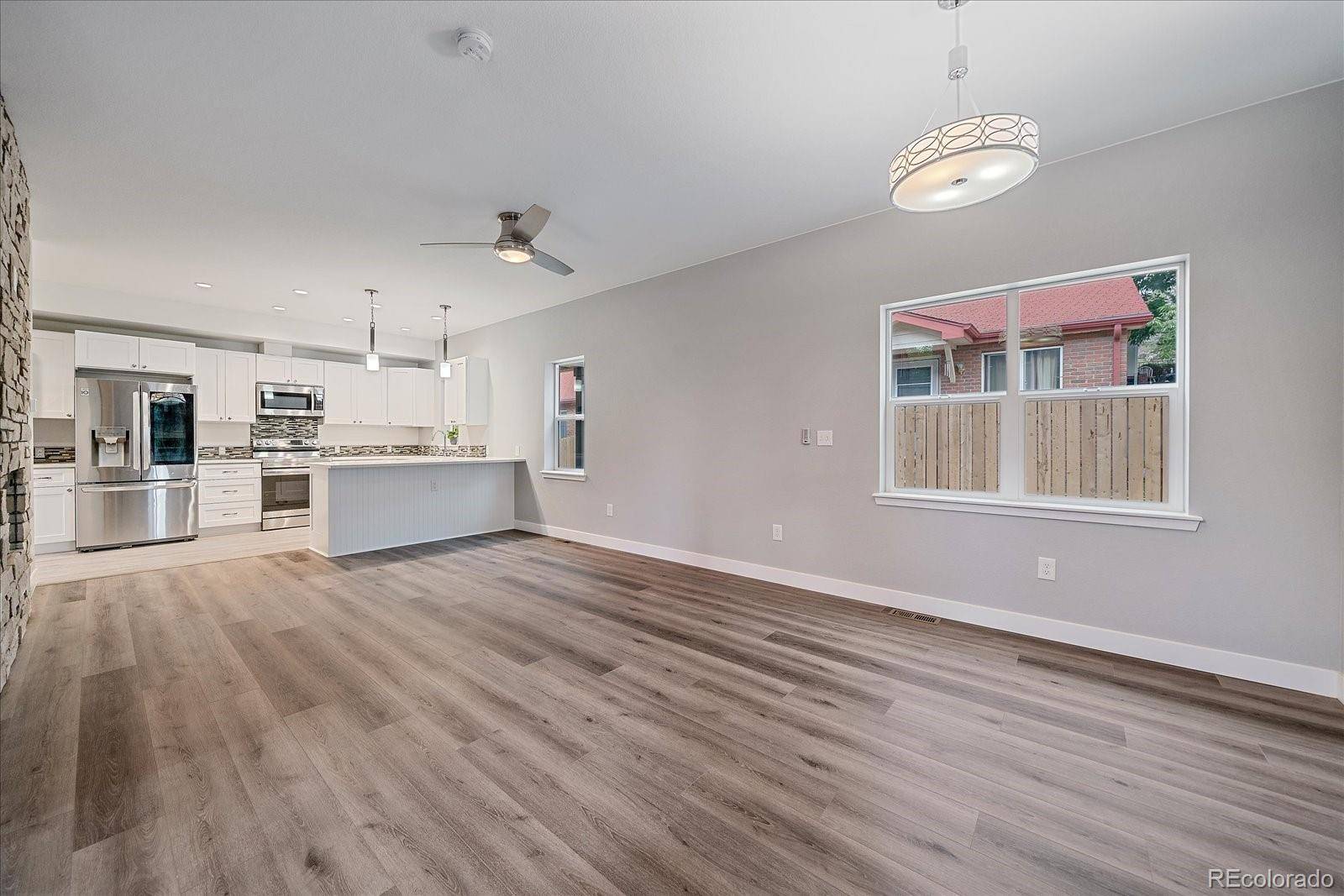6 Beds
6 Baths
3,024 SqFt
6 Beds
6 Baths
3,024 SqFt
Key Details
Property Type Single Family Home
Sub Type Single Family Residence
Listing Status Coming Soon
Purchase Type For Sale
Square Footage 3,024 sqft
Price per Sqft $329
Subdivision Sheridan
MLS Listing ID 5425024
Style Contemporary
Bedrooms 6
Full Baths 2
Half Baths 2
Three Quarter Bath 2
HOA Y/N No
Abv Grd Liv Area 3,024
Year Built 2025
Annual Tax Amount $2,154
Tax Year 2025
Lot Size 6,360 Sqft
Acres 0.15
Property Sub-Type Single Family Residence
Source recolorado
Property Description
Blocks away from a private high school, Sheridan Elementary, Middle, and High School.
Close Proximity to: Riverpoint at Sheridan Retail and Restaurants, Swedish Medical Center, Downtown Englewood and South Broadway.
Nearby Parks Include: Bear Creek Valley Park and Greenbelt Trail, River Run Park, Sheridan Rec Center, Pinecrest Village Park, Broken Tee Golf Course.
Popular Nearby Retail: Costco, Target, Home Depot, Sportsman's Warehouse, Chick-Fil-A, Bout Time Pub and Grill, Texas Roadhouse.
Location
State CO
County Arapahoe
Interior
Heating Forced Air
Cooling Central Air
Flooring Carpet, Tile, Vinyl
Fireplaces Number 2
Fireplaces Type Family Room
Fireplace Y
Appliance Dishwasher, Disposal, Microwave, Oven, Refrigerator
Exterior
Exterior Feature Private Yard, Rain Gutters
Parking Features Concrete
Garage Spaces 2.0
Fence Full
Roof Type Composition
Total Parking Spaces 2
Garage Yes
Building
Sewer Public Sewer
Water Public
Level or Stories Two
Structure Type Wood Siding
Schools
Elementary Schools Sheridan
Middle Schools Sheridan
High Schools Sheridan
School District Sheridan 2
Others
Senior Community No
Ownership Individual
Acceptable Financing Cash, Conventional, FHA, VA Loan
Listing Terms Cash, Conventional, FHA, VA Loan
Special Listing Condition None
Virtual Tour https://revlmedia.com/view/?s=2375537&nohit=1

6455 S. Yosemite St., Suite 500 Greenwood Village, CO 80111 USA
jonathan.boxer@christiesaspenre.com
600 East Hopkins Ave Suite 304, Aspen, Colorado, 81611, United States






