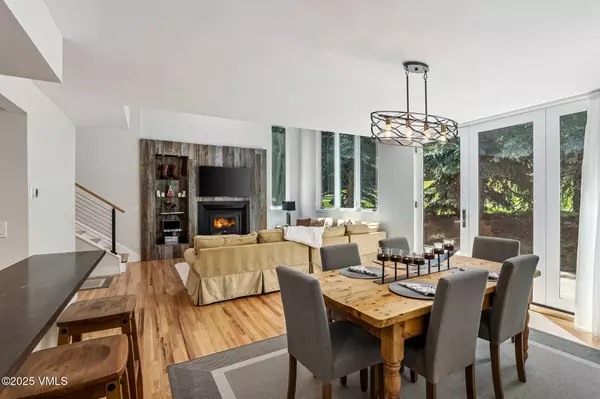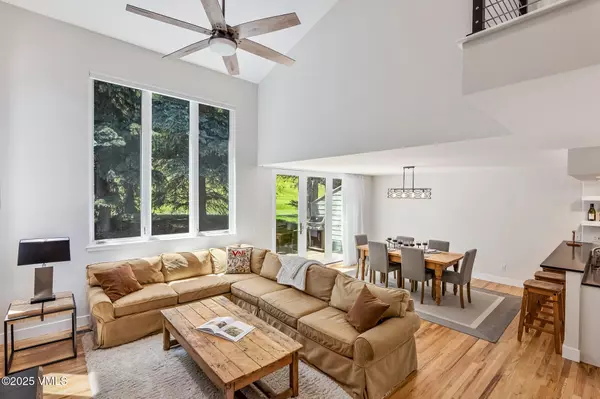4 Beds
3 Baths
1,882 SqFt
4 Beds
3 Baths
1,882 SqFt
Key Details
Property Type Multi-Family
Sub Type Duplex
Listing Status Active
Purchase Type For Sale
Square Footage 1,882 sqft
Price per Sqft $1,006
Subdivision Pinewoods Sub
MLS Listing ID 1012340
Bedrooms 4
Full Baths 2
Three Quarter Bath 1
HOA Fees $510/qua
HOA Y/N Yes
Year Built 1993
Annual Tax Amount $5,244
Tax Year 2024
Lot Size 2,384 Sqft
Acres 0.05
Property Sub-Type Duplex
Source Vail Multi-List Service
Property Description
The most recent upgrades include new windows, sleek railings that open the staircase, and a luxurious primary suite featuring a wet bath complete with a soaking tub, steam shower, and elegant finishes. Custom built-in storage cabinets under the stairs adds both functionality and style.
South-facing and situated along the 13th tee box, the home captures abundant natural light while still maintaining privacy thanks to mature evergreens surrounding the spacious patio. Additional highlights include an attached one-car garage, heat tape on the roof, and very low HOA dues.
Located in the heart of the highly desirable EagleVail community, residents enjoy access to outstanding amenities including an 18-hole golf course, par 3 course, swimming pool, tennis and pickleball courts, pocket parks, trails for hiking and biking and a skier shuttle to Beaver Creek and Vail. Just a short walk to public transportation and to the Eagle River, where world-class fly fishing awaits.
Don't miss this turnkey mountain retreat in one of the valley's most sought-after neighborhoods.
Location
State CO
County Eagle
Community Pinewoods Sub
Area Eaglevail
Zoning PUD
Interior
Interior Features Fireplace - Gas, Vaulted Ceiling(s), Wired for Cable, Steam Shower
Heating Forced Air, Natural Gas
Cooling Ceiling Fan(s)
Flooring Carpet, Tile, Vinyl, Wood
Fireplaces Type Gas
Fireplace Yes
Appliance Dishwasher, Disposal, ENERGY STAR Qualified Refrigerator, Microwave, Range, Range Hood, Washer/Dryer
Laundry Electric Dryer Hookup, Washer Hookup
Exterior
Parking Features Attached Garage, Surface
Garage Spaces 1.0
Garage Description 1.0
Community Features Clubhouse, Community Center, Cross Country Trail(s), Fishing, Golf, Near Public Transit, Pool, Tennis Court(s), Trail(s), Pickleball Courts
Utilities Available Cable Available, Electricity Available, Internet, Natural Gas Available, Sewer Available, Sewer Connected, Snow Removal, Trash, Water Available
View Golf Course, Mountain(s), South Facing, Trees/Woods
Roof Type Asphalt
Porch Deck
Building
Foundation Poured in Place
Lot Size Range 0.05
Others
Tax ID 210318111002
Acceptable Financing 1031 Exchange, Cash, New Loan
Listing Terms 1031 Exchange, Cash, New Loan
Special Listing Condition None
Virtual Tour https://my.matterport.com/show/?m=PzzVucgnqK6&mls=1

jonathan.boxer@christiesaspenre.com
600 East Hopkins Ave Suite 304, Aspen, Colorado, 81611, United States






