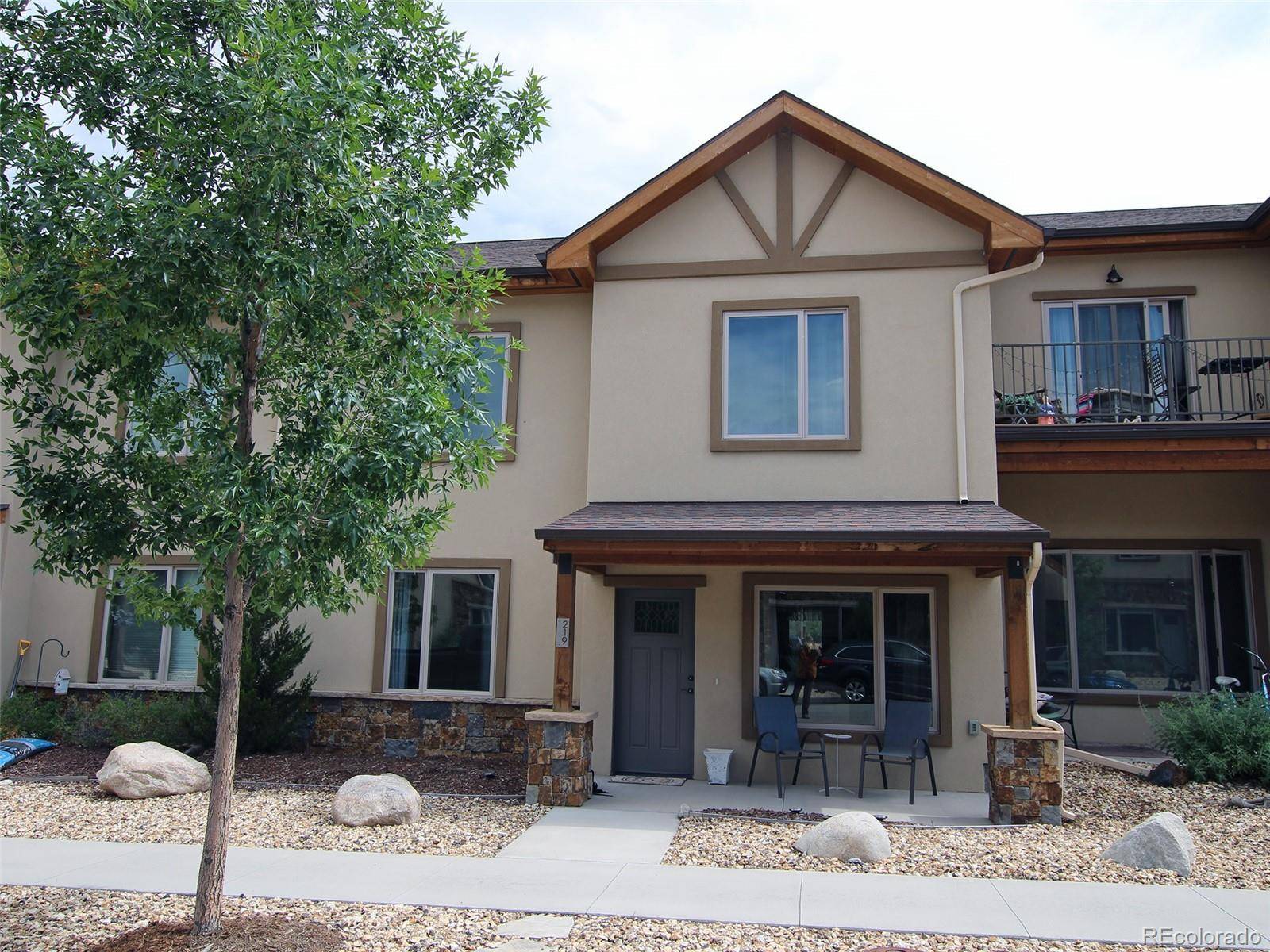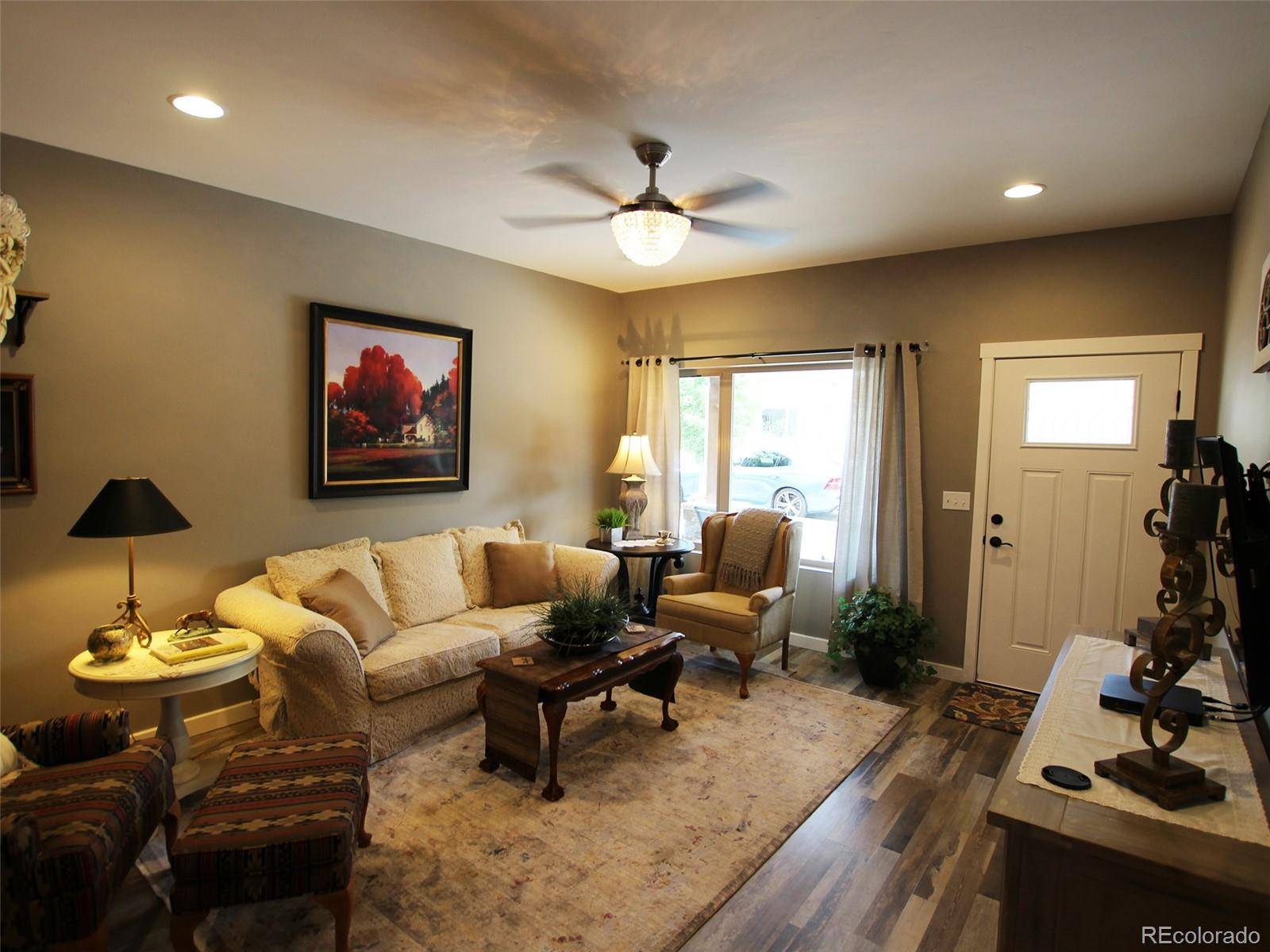2 Beds
3 Baths
2,229 SqFt
2 Beds
3 Baths
2,229 SqFt
Key Details
Property Type Townhouse
Sub Type Townhouse
Listing Status Active
Purchase Type For Sale
Square Footage 2,229 sqft
Price per Sqft $381
Subdivision Monarch Crossing
MLS Listing ID 8261322
Bedrooms 2
Full Baths 1
Half Baths 1
Three Quarter Bath 1
Condo Fees $70
HOA Fees $70/mo
HOA Y/N Yes
Abv Grd Liv Area 2,229
Year Built 2017
Annual Tax Amount $1,873
Tax Year 2024
Property Sub-Type Townhouse
Source recolorado
Property Description
Location
State CO
County Chaffee
Rooms
Main Level Bedrooms 1
Interior
Interior Features Eat-in Kitchen
Heating Forced Air, Radiant
Cooling None
Flooring Carpet, Tile
Fireplace N
Appliance Dishwasher, Gas Water Heater, Oven, Refrigerator
Exterior
Garage Spaces 1.0
Fence None
Roof Type Shingle
Total Parking Spaces 1
Garage Yes
Building
Sewer Public Sewer
Water Public
Level or Stories Two
Structure Type Stucco
Schools
Elementary Schools Longfellow
Middle Schools Salida
High Schools Salida
School District Salida R-32
Others
Senior Community No
Ownership Individual
Acceptable Financing 1031 Exchange, Cash, Conventional, Jumbo
Listing Terms 1031 Exchange, Cash, Conventional, Jumbo
Special Listing Condition None

6455 S. Yosemite St., Suite 500 Greenwood Village, CO 80111 USA
jonathan.boxer@christiesaspenre.com
600 East Hopkins Ave Suite 304, Aspen, Colorado, 81611, United States






