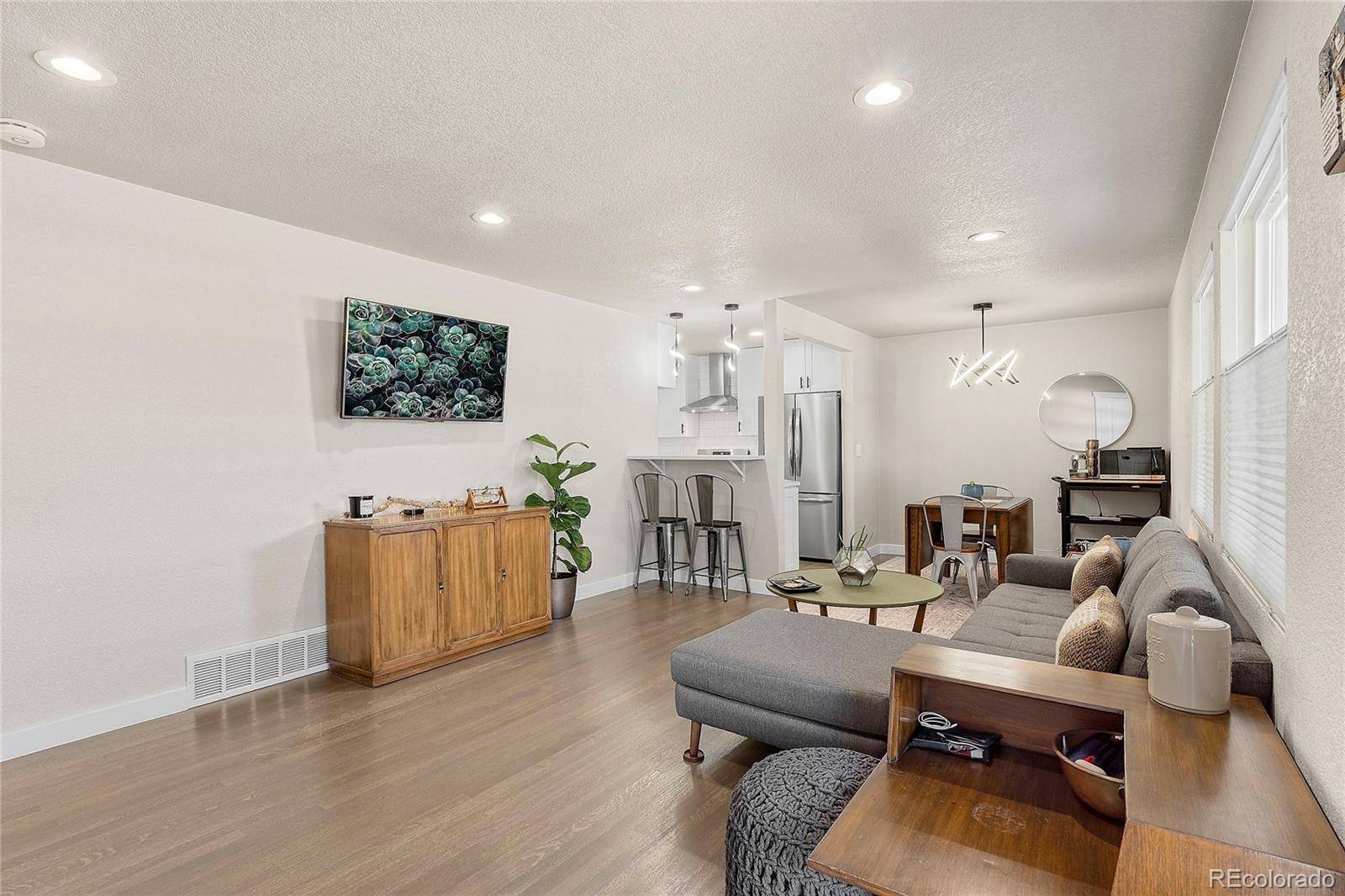5 Beds
3 Baths
2,142 SqFt
5 Beds
3 Baths
2,142 SqFt
Key Details
Property Type Single Family Home
Sub Type Single Family Residence
Listing Status Active
Purchase Type For Sale
Square Footage 2,142 sqft
Price per Sqft $310
Subdivision Harvey Park
MLS Listing ID 2464224
Style Traditional
Bedrooms 5
Half Baths 1
Three Quarter Bath 2
HOA Y/N No
Abv Grd Liv Area 1,071
Year Built 1956
Annual Tax Amount $2,406
Tax Year 2024
Lot Size 7,700 Sqft
Acres 0.18
Property Sub-Type Single Family Residence
Source recolorado
Property Description
This stunning 5-bedroom, 3-bathroom home combines timeless charm with modern updates throughout. Situated on a beautifully landscaped lot with rock accents, the home features excellent curb appeal, a covered front porch, and ample parking both on the driveway and street.
Step inside to a welcoming entry with a coat closet and enjoy the spacious, open-concept living and dining areas—perfect for everyday living and entertaining. The fully updated kitchen boasts designer tile, quartz countertops, stainless steel appliances, soft-close cabinetry, a vented range hood, and sun-filled windows overlooking the backyard.
The main level offers three generous bedrooms and a stylish bathroom with marble tile flooring, along with a convenient half bath. Low maintenance flooring runs throughout the main level for easy upkeep. Check outvideo:https://iframe.videodelivery.net/2178b0a78130e5822b673ad74d6c4de2
Downstairs, the fully finished basement features a luxurious primary suite complete with a large walk-in closet and an adjacent elegant bath showcasing marble tile floors and brand-new shower doors. You'll also find a versatile non-conforming bedroom/study/storage-you decide-and a spacious laundry room with built-in cabinets and a utility sink.
Additional highlights include new designer blinds, recessed lighting, updated ceiling fans, and a beautifully manicured backyard with a large, covered patio—ideal for outdoor entertaining. The oversized garage includes extra space for storage.
Located near Harvey Park, shopping, recreation, and entertainment—this home is truly **move-in ready! Check out the video:
https://iframe.videodelivery.net/2178b0a78130e5822b673ad74d6c4de2
Location
State CO
County Denver
Zoning S-SU-D
Rooms
Basement Finished, Full
Main Level Bedrooms 3
Interior
Interior Features Ceiling Fan(s), Primary Suite, Quartz Counters, Radon Mitigation System, Smart Thermostat, Smoke Free, Walk-In Closet(s)
Heating Forced Air, Natural Gas
Cooling Central Air
Flooring Carpet, Tile, Wood
Fireplace N
Appliance Dishwasher, Disposal, Dryer, Gas Water Heater, Range Hood, Refrigerator, Washer
Laundry Sink
Exterior
Exterior Feature Garden, Private Yard
Garage Spaces 1.0
Fence Full
Utilities Available Cable Available, Electricity Connected, Internet Access (Wired), Natural Gas Connected, Phone Available
Roof Type Shingle
Total Parking Spaces 1
Garage Yes
Building
Lot Description Level, Near Public Transit, Sprinklers In Front, Sprinklers In Rear
Sewer Public Sewer
Water Public
Level or Stories One
Structure Type Brick,Concrete,Wood Siding
Schools
Elementary Schools Doull
Middle Schools Strive Federal
High Schools John F. Kennedy
School District Denver 1
Others
Senior Community No
Ownership Individual
Acceptable Financing Cash, Conventional, FHA, VA Loan
Listing Terms Cash, Conventional, FHA, VA Loan
Special Listing Condition None
Virtual Tour https://iframe.videodelivery.net/2178b0a78130e5822b673ad74d6c4de2

6455 S. Yosemite St., Suite 500 Greenwood Village, CO 80111 USA
jonathan.boxer@christiesaspenre.com
600 East Hopkins Ave Suite 304, Aspen, Colorado, 81611, United States






