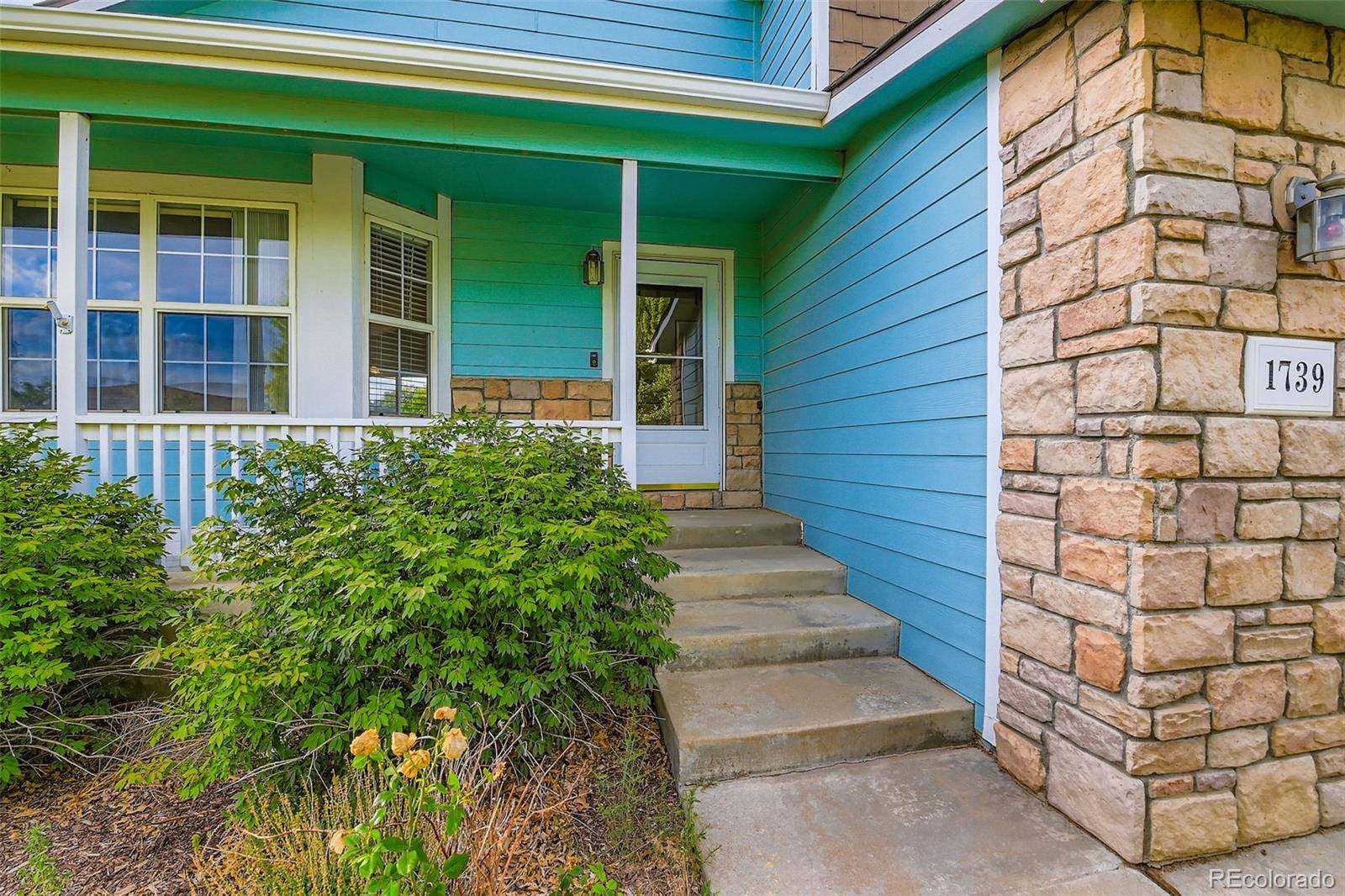5 Beds
4 Baths
2,756 SqFt
5 Beds
4 Baths
2,756 SqFt
Key Details
Property Type Single Family Home
Sub Type Single Family Residence
Listing Status Coming Soon
Purchase Type For Sale
Square Footage 2,756 sqft
Price per Sqft $180
Subdivision Silver Peaks
MLS Listing ID 4951102
Bedrooms 5
Full Baths 3
Half Baths 1
Condo Fees $33
HOA Fees $33/mo
HOA Y/N Yes
Abv Grd Liv Area 2,036
Year Built 2005
Annual Tax Amount $4,805
Tax Year 2024
Lot Size 8,595 Sqft
Acres 0.2
Property Sub-Type Single Family Residence
Source recolorado
Property Description
Spacious and full of potential, this 5-bedroom, 4-bathroom home offers over 2,700 finished square feet across a thoughtful multi-level floor plan. Whether you're looking for room to grow, multi-generational living options, or a place to make your own, this home has the space and layout to make it happen.
Prime Corner Lot Location
Located on a generous 8,595 sq ft lot in the Silver Peaks neighborhood, this home sits just blocks from Meadow Ridge Elementary and offers easy access to parks, local shops, and major commuter routes.
Five Bedrooms | Four Bathrooms
With three bedrooms upstairs—including a spacious primary suite with walk-in closet—and two very large additional bedrooms and a full bath in the basement, there's plenty of space for everyone. A separate lower-level family room and bathroom add to the flexible layout.
Roomy Kitchen & Living Areas
The open kitchen and dining room offer great flow for entertaining. A large pantry, dedicated dining area, and two living spaces (main and lower level) provide comfort and function for day-to-day living.
Outdoor Space
Enjoy a fully xeriscaped private backyard with a deck and raised garden beds—ready for your vision. The oversized 2-car garage and corner lot offer extra parking and privacy.
As-Is Opportunity
The home is being sold as-is and is priced to reflect its current condition, giving buyers the perfect chance to build equity with updates and improvements. Recent comparable sales show significant value at this price point!
More Features You'll Appreciate:
- Full finished basement with daylight windows
- Laundry room on the lower level with shelving and countertops
- Ample closet space throughout
- Low HOA with snow removal and road maintenance
- Public utilities and high-speed internet access
Location
State CO
County Weld
Rooms
Basement Finished
Interior
Interior Features Ceiling Fan(s), Five Piece Bath, Granite Counters, High Ceilings, Kitchen Island, Open Floorplan, Pantry, Primary Suite, Vaulted Ceiling(s), Walk-In Closet(s)
Heating Forced Air
Cooling Central Air
Fireplace N
Appliance Dishwasher, Double Oven, Dryer, Microwave, Range Hood, Refrigerator, Washer
Exterior
Garage Spaces 2.0
Fence Full
Utilities Available Cable Available, Electricity Available, Internet Access (Wired)
Roof Type Shingle
Total Parking Spaces 2
Garage Yes
Building
Lot Description Corner Lot
Sewer Community Sewer
Level or Stories Multi/Split
Structure Type Frame,Stone
Schools
Elementary Schools Meadow Ridge
Middle Schools Weld Central
High Schools Weld Central
School District Weld County Re 3-J
Others
Senior Community No
Ownership Individual
Acceptable Financing 1031 Exchange, Cash, Conventional, FHA, VA Loan
Listing Terms 1031 Exchange, Cash, Conventional, FHA, VA Loan
Special Listing Condition None
Virtual Tour https://www.zillow.com/view-imx/9dec0e5a-8756-4d9d-967e-85e9e9298a1b?setAttribution=mls&wl=true&initialViewType=pano

6455 S. Yosemite St., Suite 500 Greenwood Village, CO 80111 USA
jonathan.boxer@christiesaspenre.com
600 East Hopkins Ave Suite 304, Aspen, Colorado, 81611, United States






