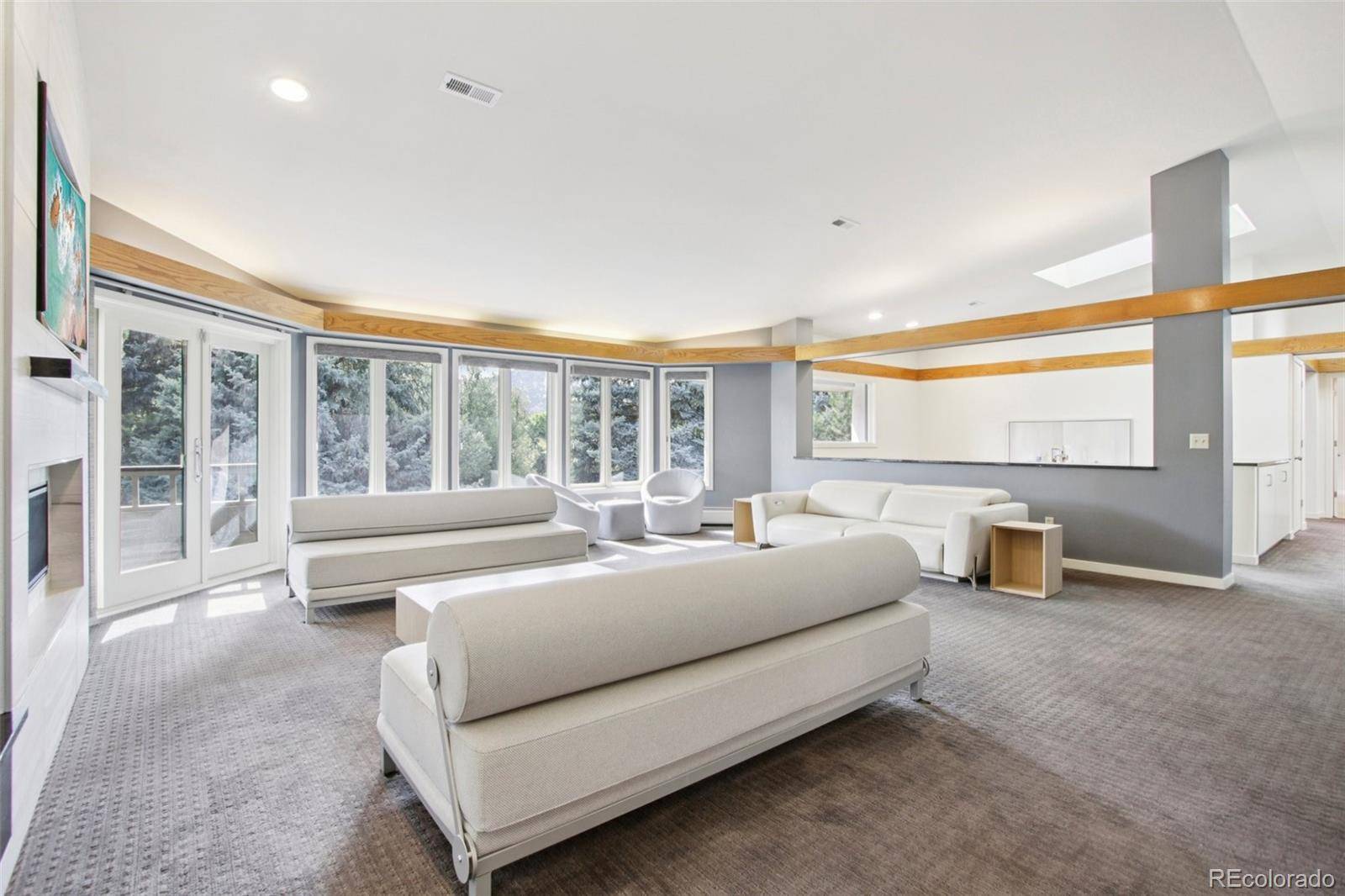4 Beds
5 Baths
5,588 SqFt
4 Beds
5 Baths
5,588 SqFt
Key Details
Property Type Single Family Home
Sub Type Single Family Residence
Listing Status Coming Soon
Purchase Type For Sale
Square Footage 5,588 sqft
Price per Sqft $357
Subdivision Willowbrook
MLS Listing ID 2867981
Bedrooms 4
Full Baths 2
Half Baths 1
Three Quarter Bath 1
Condo Fees $500
HOA Fees $500/ann
HOA Y/N Yes
Abv Grd Liv Area 3,209
Year Built 1984
Annual Tax Amount $10,505
Tax Year 2024
Lot Size 1.943 Acres
Acres 1.94
Property Sub-Type Single Family Residence
Source recolorado
Property Description
Location
State CO
County Jefferson
Zoning A-2
Rooms
Basement Bath/Stubbed, Daylight, Exterior Entry, Finished, Partial, Sump Pump, Walk-Out Access
Main Level Bedrooms 3
Interior
Interior Features Breakfast Bar, Built-in Features, Eat-in Kitchen, Five Piece Bath, Kitchen Island, Open Floorplan, Pantry, Primary Suite, Quartz Counters, Smart Thermostat, Smoke Free, Vaulted Ceiling(s), Walk-In Closet(s)
Heating Baseboard, Hot Water
Cooling Central Air
Flooring Carpet, Tile, Wood
Fireplaces Number 2
Fireplaces Type Basement, Family Room, Living Room
Fireplace Y
Appliance Convection Oven, Dishwasher, Disposal, Dryer, Freezer, Gas Water Heater, Microwave, Oven, Refrigerator, Self Cleaning Oven, Smart Appliance(s), Sump Pump, Washer, Wine Cooler
Exterior
Exterior Feature Balcony, Garden, Lighting, Private Yard, Rain Gutters, Water Feature
Parking Features Asphalt, Dry Walled, Heated Garage, Insulated Garage, Lighted, Smart Garage Door
Garage Spaces 3.0
Utilities Available Cable Available, Electricity Available, Electricity Connected, Internet Access (Wired), Natural Gas Available, Natural Gas Connected, Phone Available, Phone Connected
View Mountain(s), Valley, Water
Roof Type Shingle
Total Parking Spaces 7
Garage Yes
Building
Lot Description Foothills, Landscaped, Level, Mountainous, Sprinklers In Front
Sewer Septic Tank
Water Public
Level or Stories Two
Structure Type Concrete,Stucco,Wood Siding
Schools
Elementary Schools Red Rocks
Middle Schools Carmody
High Schools Bear Creek
School District Jefferson County R-1
Others
Senior Community No
Ownership Individual
Acceptable Financing Cash, Conventional, FHA, VA Loan
Listing Terms Cash, Conventional, FHA, VA Loan
Special Listing Condition None
Pets Allowed Cats OK, Dogs OK

6455 S. Yosemite St., Suite 500 Greenwood Village, CO 80111 USA
jonathan.boxer@christiesaspenre.com
600 East Hopkins Ave Suite 304, Aspen, Colorado, 81611, United States






