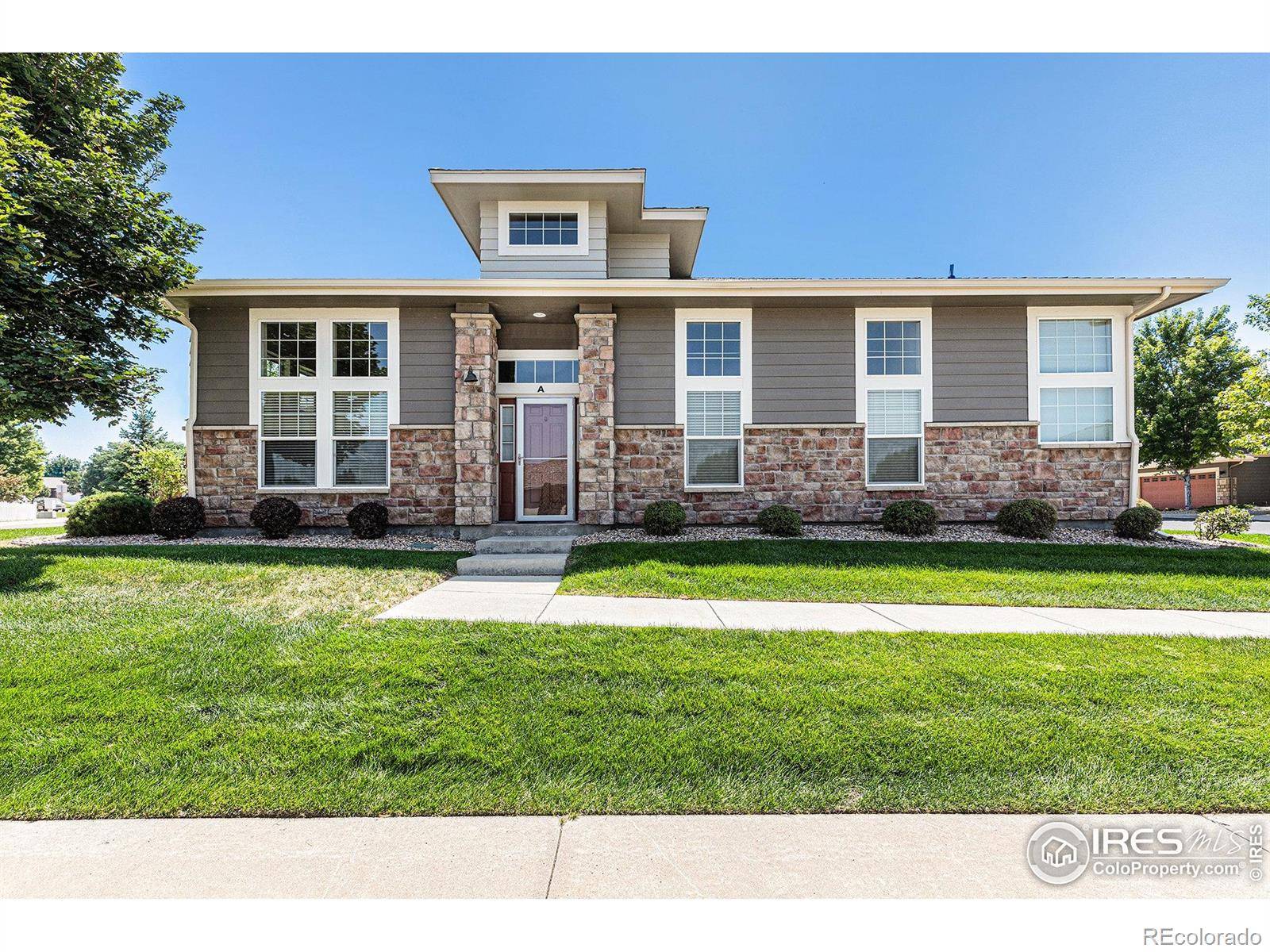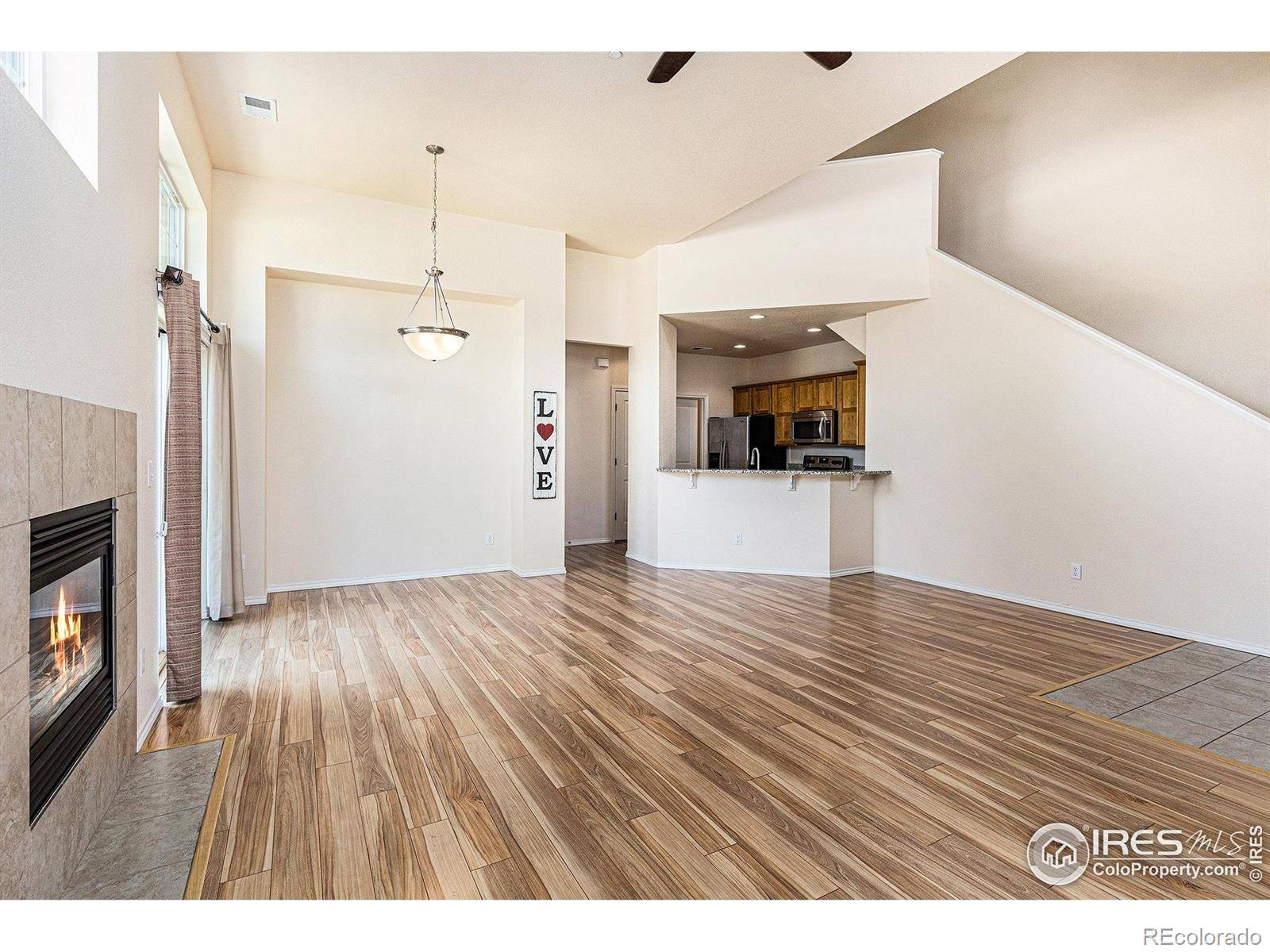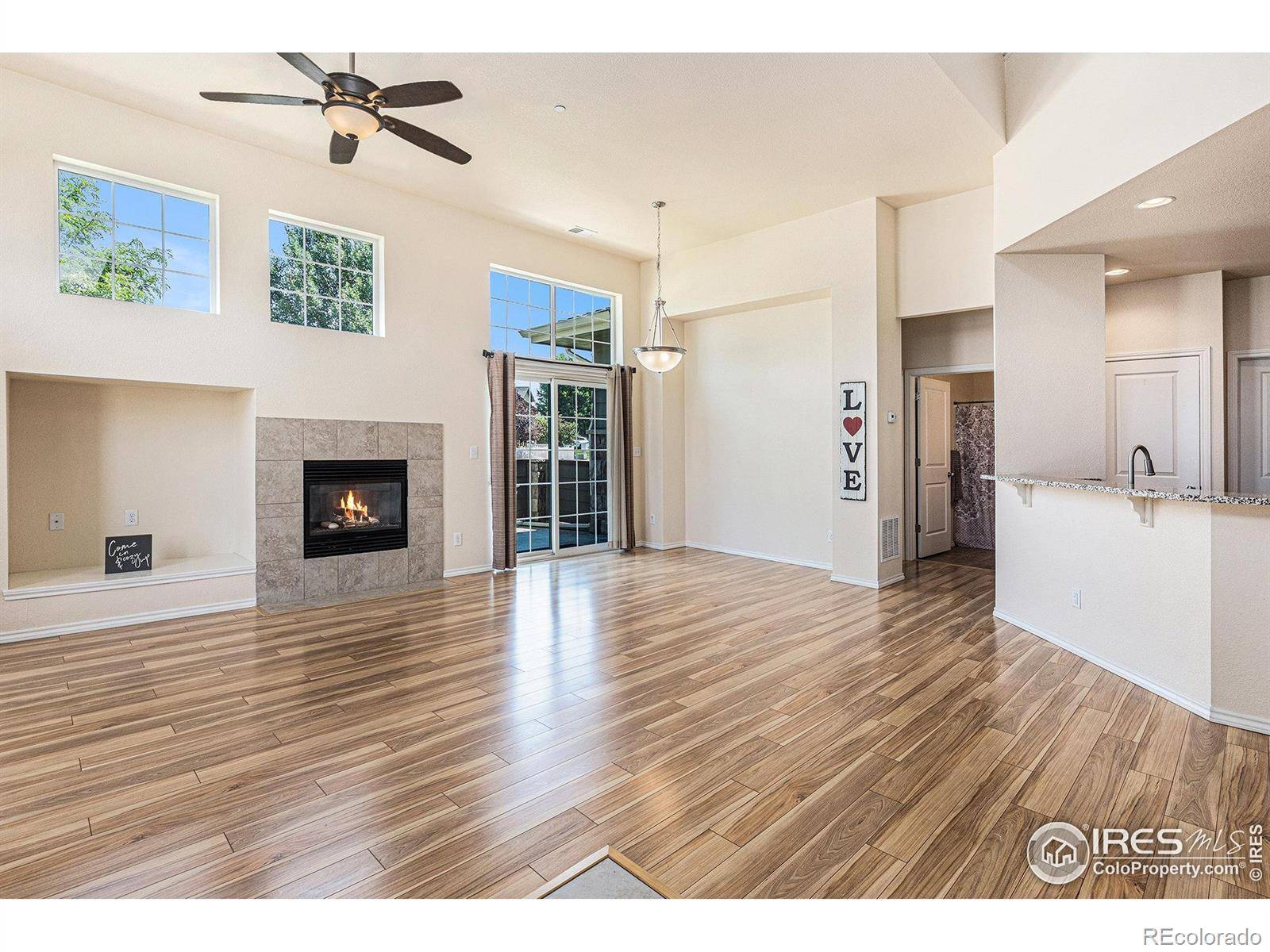3 Beds
3 Baths
1,606 SqFt
3 Beds
3 Baths
1,606 SqFt
Key Details
Property Type Condo
Sub Type Condominium
Listing Status Active
Purchase Type For Sale
Square Footage 1,606 sqft
Price per Sqft $236
Subdivision Turnbury Park At Kelly Farm Condos
MLS Listing ID IR1038859
Style Contemporary
Bedrooms 3
Full Baths 3
Condo Fees $360
HOA Fees $360/mo
HOA Y/N Yes
Abv Grd Liv Area 1,606
Year Built 2012
Annual Tax Amount $1,648
Tax Year 2024
Lot Size 1,438 Sqft
Acres 0.03
Property Sub-Type Condominium
Source recolorado
Property Description
Location
State CO
County Weld
Zoning SFR
Rooms
Basement None
Main Level Bedrooms 2
Interior
Interior Features Five Piece Bath, Open Floorplan, Vaulted Ceiling(s), Walk-In Closet(s)
Heating Forced Air
Cooling Ceiling Fan(s), Central Air
Flooring Laminate, Wood
Fireplaces Type Gas, Living Room
Fireplace N
Appliance Dishwasher, Dryer, Microwave, Oven, Refrigerator, Washer
Laundry In Unit
Exterior
Garage Spaces 2.0
Utilities Available Electricity Available, Natural Gas Available
Roof Type Composition
Total Parking Spaces 2
Garage Yes
Building
Lot Description Corner Lot, Level
Sewer Public Sewer
Water Public
Level or Stories Two
Structure Type Stone
Schools
Elementary Schools Mcauliffe
Middle Schools Other
High Schools Northridge
School District Greeley 6
Others
Ownership Individual
Acceptable Financing Cash, Conventional, FHA, VA Loan
Listing Terms Cash, Conventional, FHA, VA Loan

6455 S. Yosemite St., Suite 500 Greenwood Village, CO 80111 USA
jonathan.boxer@christiesaspenre.com
600 East Hopkins Ave Suite 304, Aspen, Colorado, 81611, United States






