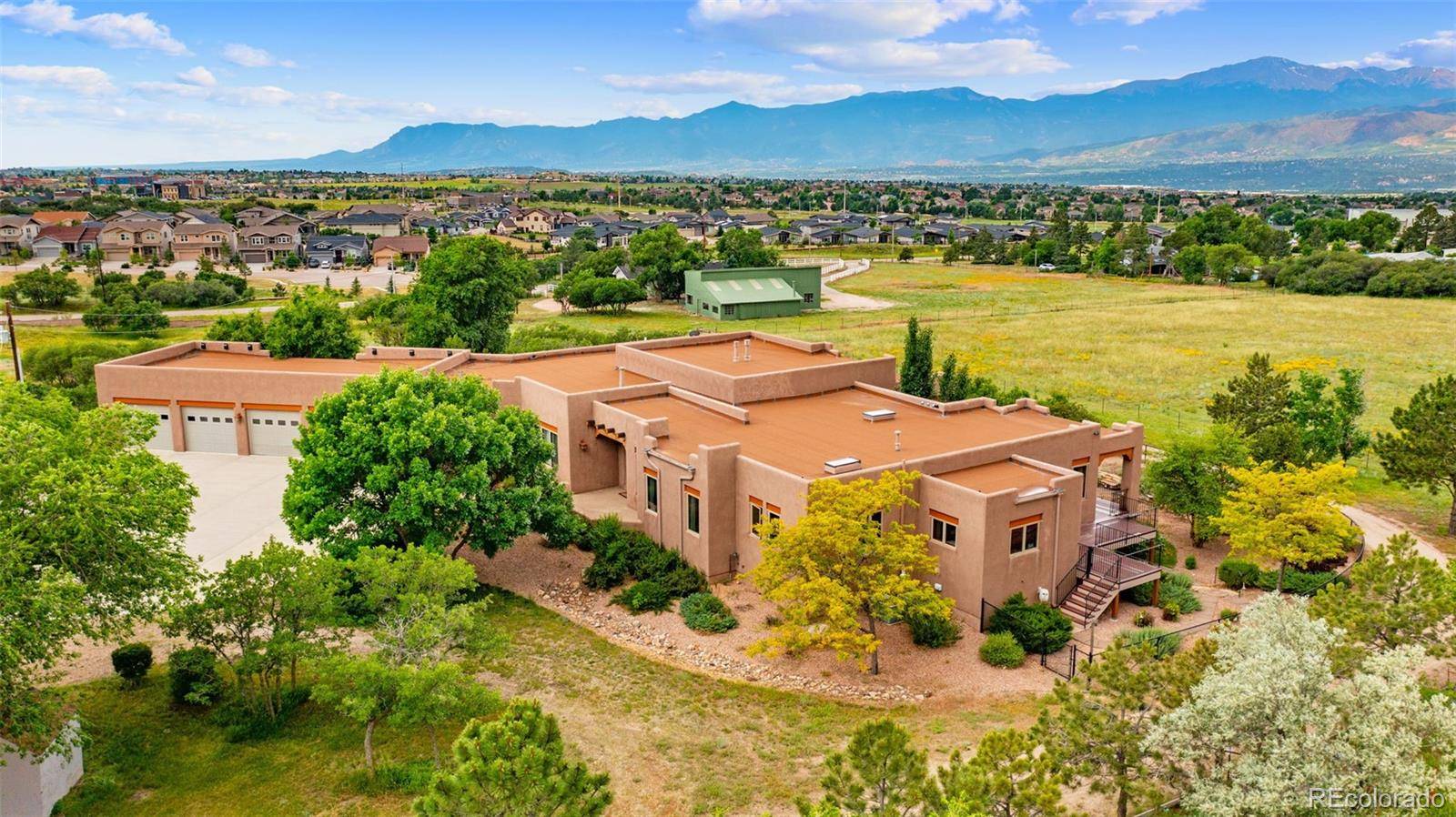4 Beds
6 Baths
10,082 SqFt
4 Beds
6 Baths
10,082 SqFt
Key Details
Property Type Single Family Home
Sub Type Single Family Residence
Listing Status Active
Purchase Type For Sale
Square Footage 10,082 sqft
Price per Sqft $243
MLS Listing ID 3283955
Bedrooms 4
Full Baths 1
Half Baths 3
Three Quarter Bath 2
HOA Y/N No
Abv Grd Liv Area 5,041
Year Built 2006
Annual Tax Amount $8,002
Tax Year 2024
Lot Size 6.270 Acres
Acres 6.27
Property Sub-Type Single Family Residence
Source recolorado
Property Description
Location
State CO
County El Paso
Zoning RR-5
Rooms
Basement Full, Walk-Out Access
Main Level Bedrooms 2
Interior
Heating Forced Air
Cooling Central Air
Fireplace N
Exterior
Parking Features Concrete, Oversized
Garage Spaces 4.0
Utilities Available Electricity Connected, Natural Gas Connected
Roof Type Shingle
Total Parking Spaces 4
Garage Yes
Building
Foundation Concrete Perimeter
Sewer Septic Tank
Water Private, Well
Level or Stories One
Structure Type Frame,Stucco
Schools
Elementary Schools Encompass Heights
Middle Schools Challenger
High Schools Pine Creek
School District Academy 20
Others
Senior Community No
Ownership Individual
Acceptable Financing Cash, Conventional
Listing Terms Cash, Conventional
Special Listing Condition None

6455 S. Yosemite St., Suite 500 Greenwood Village, CO 80111 USA
jonathan.boxer@christiesaspenre.com
600 East Hopkins Ave Suite 304, Aspen, Colorado, 81611, United States






