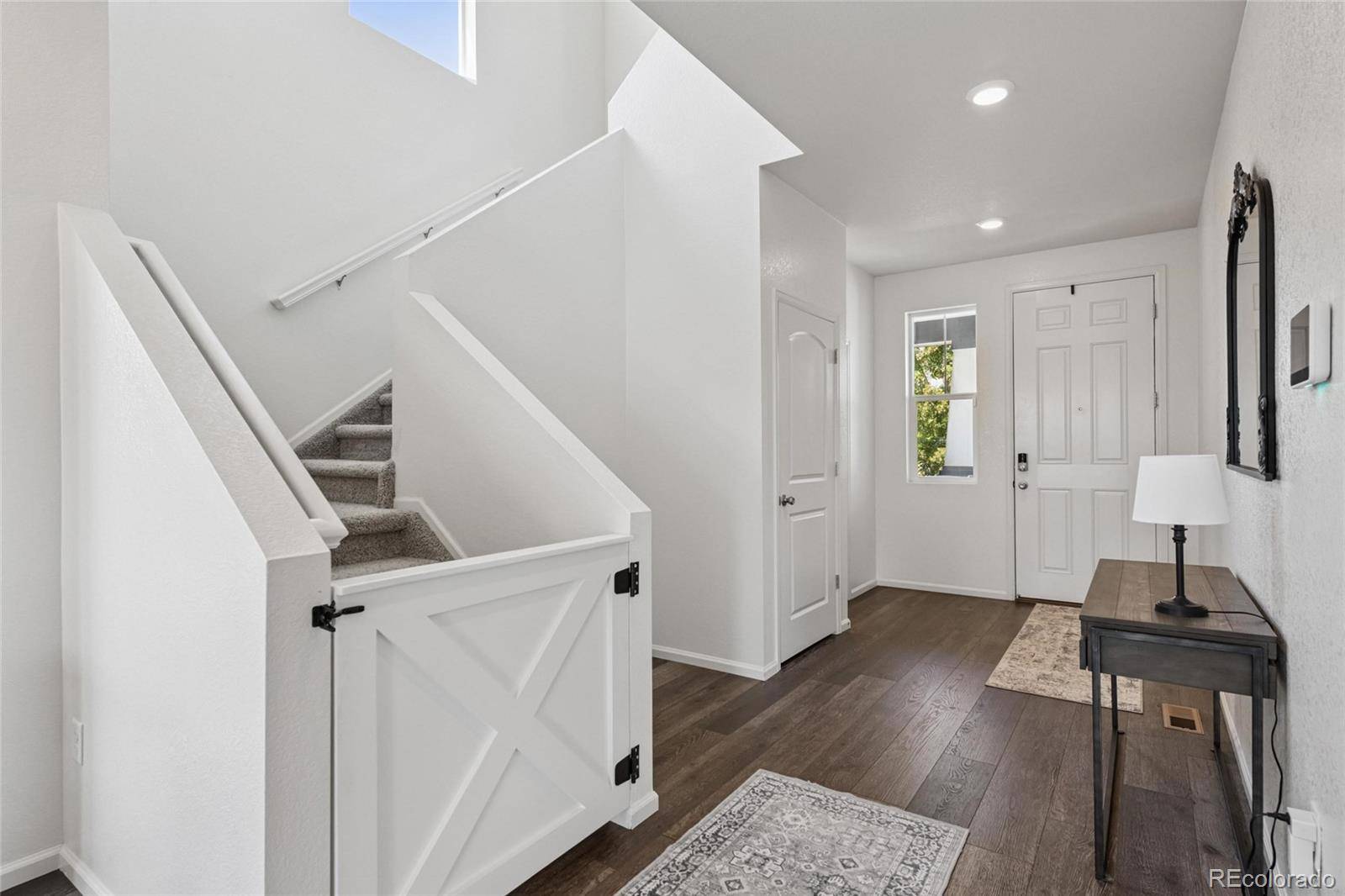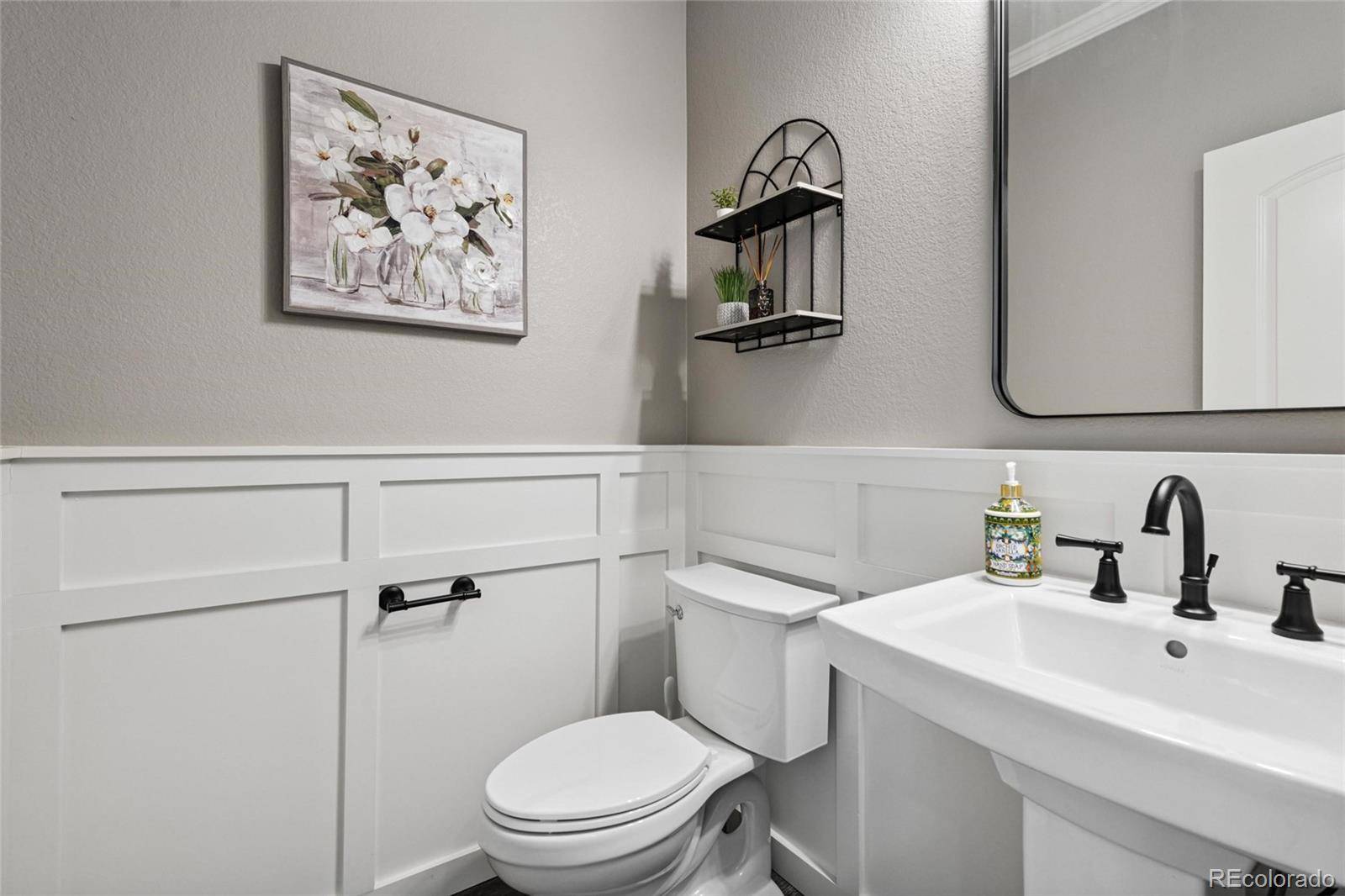4 Beds
3 Baths
3,944 SqFt
4 Beds
3 Baths
3,944 SqFt
OPEN HOUSE
Sat Jul 12, 10:00am - 12:00pm
Key Details
Property Type Single Family Home
Sub Type Single Family Residence
Listing Status Coming Soon
Purchase Type For Sale
Square Footage 3,944 sqft
Price per Sqft $164
Subdivision Barefoot Lakes
MLS Listing ID 1963334
Bedrooms 4
Full Baths 1
Half Baths 1
Three Quarter Bath 1
Condo Fees $90
HOA Fees $90/mo
HOA Y/N Yes
Abv Grd Liv Area 2,672
Year Built 2019
Annual Tax Amount $6,855
Tax Year 2024
Lot Size 7,405 Sqft
Acres 0.17
Property Sub-Type Single Family Residence
Source recolorado
Property Description
Welcome to this exceptional KB Home in Barefoot Lakes, perfectly situated on a premium corner lot with a 3-car garage and tons of curb appeal. Featuring the sought-after Serendipity floor plan - KB's largest - this home offers spacious, flexible living with thoughtful upgrades throughout.
The main level features luxury vinyl plank flooring and an expansive open-concept great room that blends kitchen, dining, and living areas - perfect for entertaining. The chef's kitchen boasts under-cabinet lighting, a giant island, KitchenAid appliances, endless cabinet space, and a walk-in pantry. A main-floor bedroom doubles as a perfect den or playroom, complemented by an upgraded half bath, custom built-in bench and coat rack, and a barn door stair gate.
Upstairs, enjoy a spacious loft ideal for an office or media room, two additional bedrooms with an upgraded full bath, and a massive, private primary suite with a 3/4 bath, dual linen closets, and walk-in closet. The laundry room is also conveniently located on the second floor.
The large unfinished basement includes a radon mitigation system and is pre-stubbed for a future bathroom - perfect for extra storage or finishing later. A 6.8 kW solar system ensures energy efficiency year-round.
Major updates completed in 2023 include a new Class 4 impact-resistant roof, new gutters, and a freshly painted exterior, giving the home long-term durability and a polished, move-in-ready look.
Outside, the fully fenced yard is professionally landscaped with a 9-zone sprinkler system for easy maintenance. The extended back patio features a dedicated 240V/50A power circuit - ideal for a hot tub or EV charging.
Enjoy the Barefoot Lakes lifestyle with lakeside trails, parks, pool, clubhouse, gym, pickleball courts, and playgrounds - all just minutes from I-25.
This home truly has it all: space, style, smart upgrades, and a vibrant lake community. Just move in and start living!
Location
State CO
County Weld
Rooms
Basement Unfinished
Main Level Bedrooms 1
Interior
Interior Features Five Piece Bath, Granite Counters, High Ceilings, Kitchen Island, Open Floorplan, Pantry
Heating Forced Air
Cooling Central Air
Flooring Carpet, Tile, Vinyl
Fireplaces Number 1
Fireplaces Type Gas, Living Room
Fireplace Y
Appliance Dishwasher, Disposal, Dryer, Microwave, Oven, Refrigerator, Washer
Exterior
Exterior Feature Private Yard
Garage Spaces 3.0
Fence Full
Roof Type Composition
Total Parking Spaces 3
Garage Yes
Building
Lot Description Corner Lot, Landscaped, Sprinklers In Front, Sprinklers In Rear
Foundation Slab
Sewer Public Sewer
Water Public
Level or Stories Two
Structure Type Frame,Wood Siding
Schools
Elementary Schools Mead
Middle Schools Mead
High Schools Mead
School District St. Vrain Valley Re-1J
Others
Senior Community No
Ownership Individual
Acceptable Financing Cash, Conventional, FHA, VA Loan
Listing Terms Cash, Conventional, FHA, VA Loan
Special Listing Condition None
Virtual Tour https://tours.oatisgreenphotography.com/4562nbendwayfirestoneco80504?b=0

6455 S. Yosemite St., Suite 500 Greenwood Village, CO 80111 USA
jonathan.boxer@christiesaspenre.com
600 East Hopkins Ave Suite 304, Aspen, Colorado, 81611, United States






