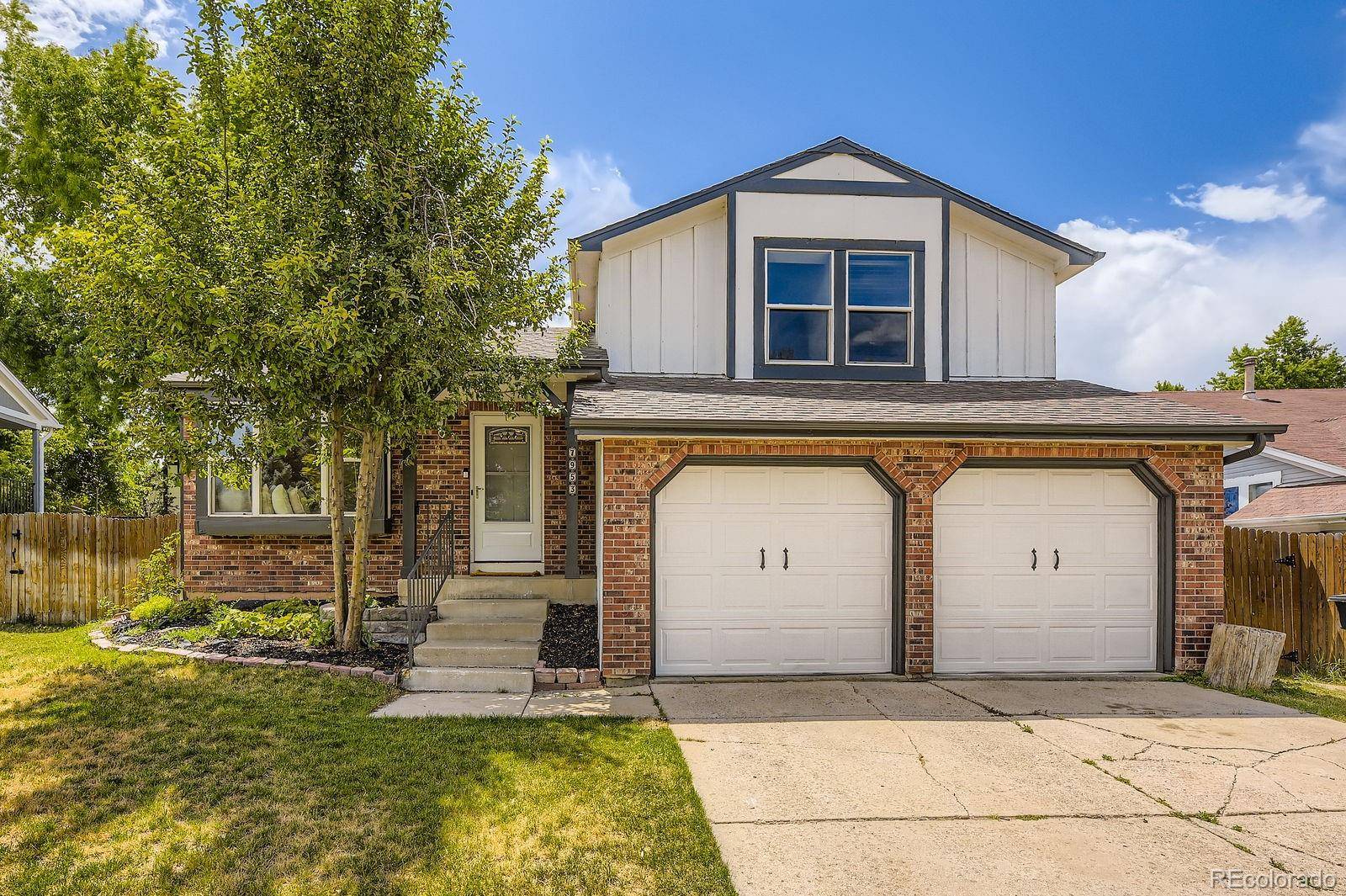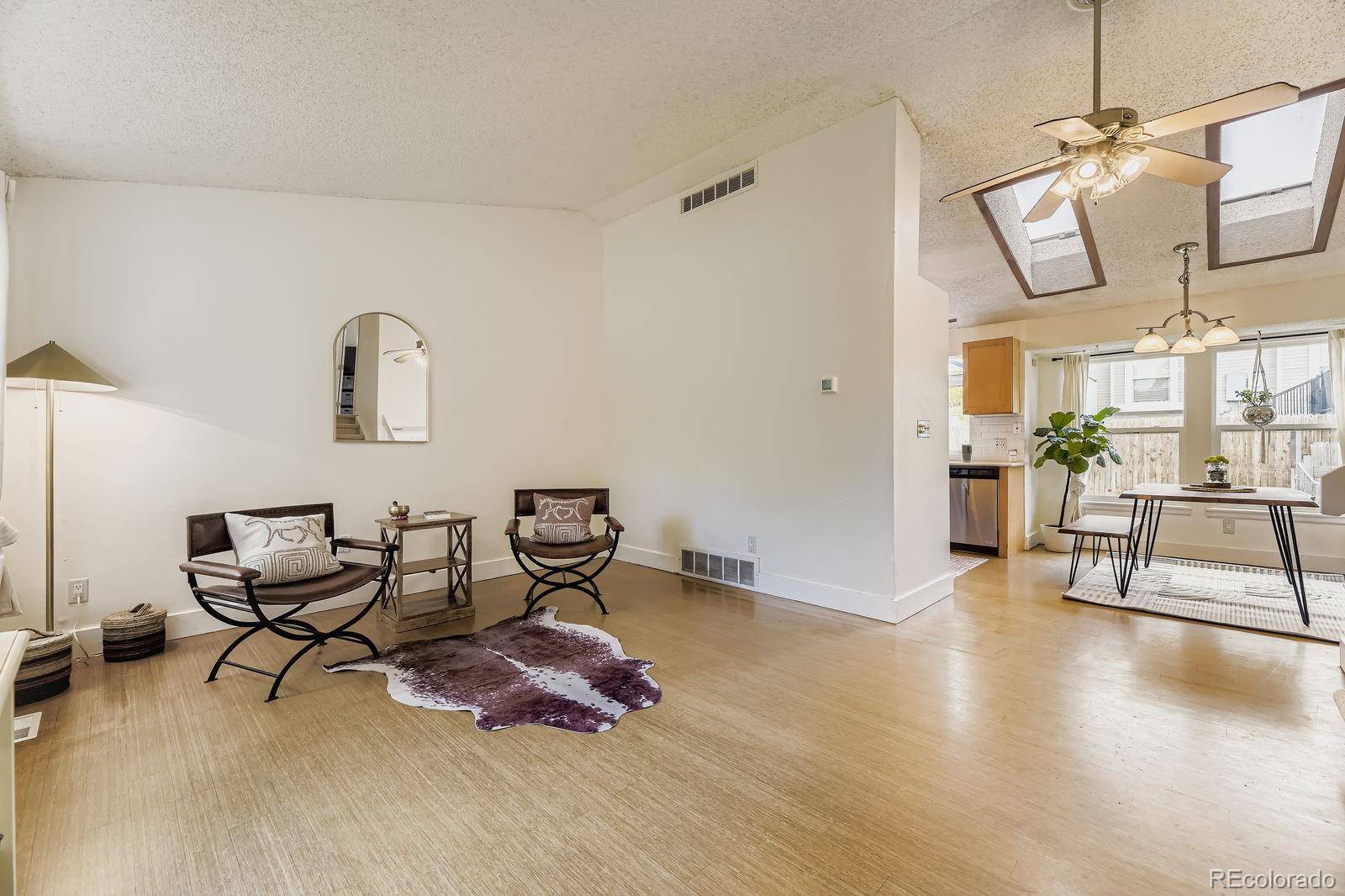3 Beds
2 Baths
1,319 SqFt
3 Beds
2 Baths
1,319 SqFt
Key Details
Property Type Single Family Home
Sub Type Single Family Residence
Listing Status Active
Purchase Type For Sale
Square Footage 1,319 sqft
Price per Sqft $416
Subdivision Dakota Station
MLS Listing ID 9671917
Style Traditional
Bedrooms 3
Full Baths 1
Half Baths 1
HOA Y/N No
Abv Grd Liv Area 1,319
Year Built 1983
Annual Tax Amount $2,918
Tax Year 2024
Lot Size 4,791 Sqft
Acres 0.11
Property Sub-Type Single Family Residence
Source recolorado
Property Description
Welcome to this beautifully maintained 3-bedroom, 2-bathroom home featuring brand New Carpet throughout, Vaulted Ceilings and a Large backyard—perfect for Entertaining, Gardening, or just Relaxing under the Colorado sky. Nestled just blocks from some of the area's top-rated schools, this home offers the ideal balance of comfort and convenience. Enjoy easy access to Outdoor Adventure with a quick 6-minute drive to Deer Creek and Sun Valley Park's scenic trails, and just 15 minutes to the iconic Red Rocks Amphitheatre. Daily errands are a breeze with grocery favorites like Trader Joe's, Whole Foods, King Soopers, and Safeway all nearby.
Don't miss your chance to own this gem in one of the area's most desirable neighborhoods. Schedule your showing today!
Location
State CO
County Jefferson
Zoning P-D
Interior
Interior Features Breakfast Bar, Ceiling Fan(s), Jack & Jill Bathroom, Quartz Counters, Vaulted Ceiling(s), Walk-In Closet(s), Wet Bar
Heating Forced Air
Cooling Central Air
Flooring Carpet, Tile, Wood
Fireplace N
Appliance Dishwasher, Disposal, Dryer, Microwave, Oven, Refrigerator, Washer
Exterior
Exterior Feature Dog Run, Private Yard
Parking Features Concrete
Garage Spaces 2.0
Roof Type Composition
Total Parking Spaces 2
Garage Yes
Building
Lot Description Landscaped, Level, Sprinklers In Front, Sprinklers In Rear
Sewer Public Sewer
Water Public
Level or Stories Tri-Level
Structure Type Brick,Frame,Wood Siding
Schools
Elementary Schools Mortensen
Middle Schools Falcon Bluffs
High Schools Chatfield
School District Jefferson County R-1
Others
Senior Community No
Ownership Individual
Acceptable Financing Cash, Conventional, FHA, VA Loan
Listing Terms Cash, Conventional, FHA, VA Loan
Special Listing Condition None

6455 S. Yosemite St., Suite 500 Greenwood Village, CO 80111 USA
jonathan.boxer@christiesaspenre.com
600 East Hopkins Ave Suite 304, Aspen, Colorado, 81611, United States






