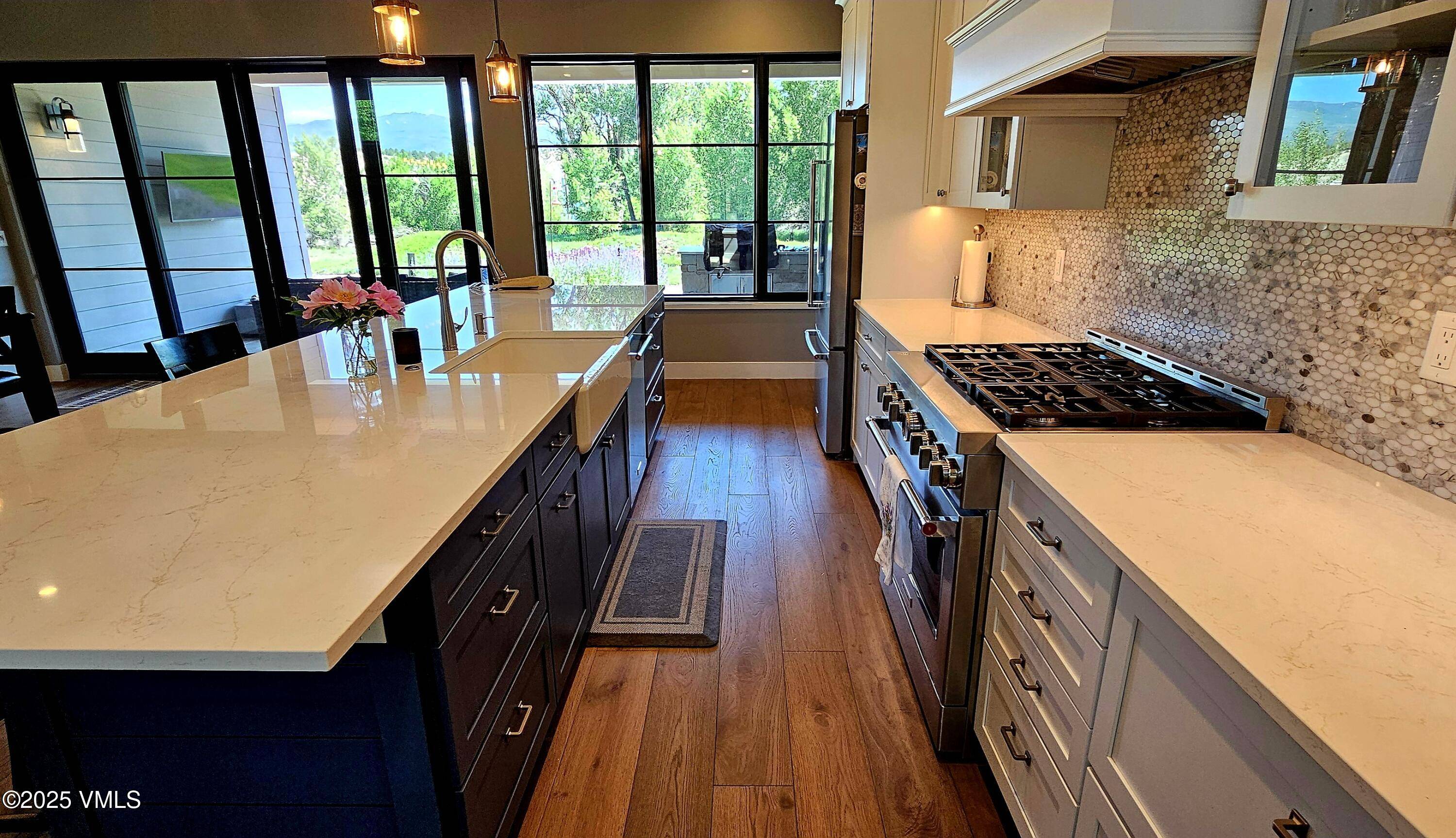4 Beds
5 Baths
3,851 SqFt
4 Beds
5 Baths
3,851 SqFt
Key Details
Property Type Single Family Home
Sub Type Single Family Residence
Listing Status Active
Purchase Type For Sale
Square Footage 3,851 sqft
Price per Sqft $711
Subdivision Eagle Ranch
MLS Listing ID 1012119
Bedrooms 4
Full Baths 2
Half Baths 1
Three Quarter Bath 2
HOA Fees $350/ann
HOA Y/N Yes
Year Built 2022
Annual Tax Amount $10,799
Tax Year 2024
Lot Size 0.515 Acres
Acres 0.52
Property Sub-Type Single Family Residence
Source Vail Multi-List Service
Property Description
Located on a quiet cul-de-sac, listen to the sounds of Brush Creek while enjoying big views towards Castle Peak. The seller's love the covered portion of an all stone back patio. The area is heated for spring and fall use and also has a ceiling fan for those warm summer evenings and a natural gas grill and firepit. There's also a TV to enjoy your favorite sports outdoors.
It has a beautiful updated kitchen with Kitchenaid appliances, quartz countertops as well as a fully appointed Butlers Pantry with an additional small refrigerator/freezer and wine cooler. To the rear is a private office, also with beautiful windows looking out to the open space.
There is a spacious main floor primary bedroom on the back of the home with large corner glass views and a generous bathroom with a large walk in closet. To the front of the home is a nice sized flex area for a den. The great room is superb with a two story vaulted ceiling with full height reclaimed Wyoming snow fence on the fireplace wall. The windows are large with electric power shades. The flooring is European Oak with in floor radiant heat on the main level. This home has a state of the art cold climate heat pump system with air conditioning and heat. There are solar panels on the roof with a storage battery in the 3 car oversized garage. There is also a dog wash in the garage.
Upstairs there are 2 bedrooms with en-suite baths and a bonus large 361 sq. ft. attic storage area. The loft area has 2 built in twin beds. Additionally there is a 1 bedroom ADU over the garage. This is a must see Eagle Ranch home on a fabulous setting.
Location
State CO
County Eagle
Community Eagle Ranch
Area Eagle Ranch
Zoning PUD
Interior
Interior Features Fireplace - Gas, Multi-Level, Patio, Primary Downstairs, Smart Thermostat, Vaulted Ceiling(s), Wired for Cable
Heating Forced Air, Heat Pump, Natural Gas, Radiant Floor, See Remarks
Cooling Ceiling Fan(s), Central Air, Ductless, Heat Pump
Flooring Carpet, Wood
Fireplaces Type Gas
Fireplace Yes
Appliance Dishwasher, Disposal, Microwave, Range, Range Hood, Refrigerator, Washer/Dryer, Wine Cooler, See Remarks
Laundry See Remarks
Exterior
Parking Features Attached Garage, Heated Garage, See Remarks
Garage Spaces 3.0
Garage Description 3.0
Pool Outdoor Pool
Community Features Clubhouse, Cross Country Trail(s), Fitness Center, Golf, On Site Management, Pool, Trail(s)
Utilities Available Cable Available, Electricity Available, Internet, Natural Gas Available, Phone Available, Satellite, Sewer Available, Sewer Connected, Snow Removal, Trash, See Remarks
Waterfront Description true
View Meadow, Mountain(s), River
Roof Type Asphalt,Metal
Present Use Other
Porch Patio
Total Parking Spaces 3
Building
Lot Description Landscaped, See Remarks
Foundation Poured in Place
Lot Size Range 0.52
Sewer None
Others
Tax ID 210909106007
Acceptable Financing Cash, New Loan
Listing Terms Cash, New Loan
Special Listing Condition None

jonathan.boxer@christiesaspenre.com
600 East Hopkins Ave Suite 304, Aspen, Colorado, 81611, United States






