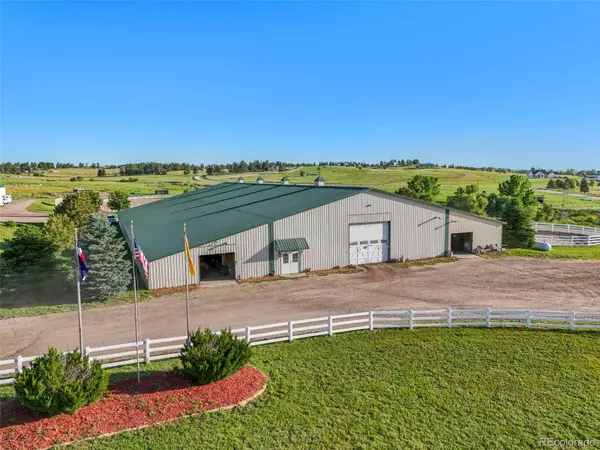3 Beds
4 Baths
4,528 SqFt
3 Beds
4 Baths
4,528 SqFt
Key Details
Property Type Single Family Home
Sub Type Single Family Residence
Listing Status Active
Purchase Type For Sale
Square Footage 4,528 sqft
Price per Sqft $938
Subdivision Elizabeth
MLS Listing ID 4394437
Style Traditional
Bedrooms 3
Full Baths 3
Half Baths 1
HOA Y/N No
Abv Grd Liv Area 2,264
Year Built 1997
Annual Tax Amount $9,480
Tax Year 2024
Lot Size 41.000 Acres
Acres 41.0
Property Sub-Type Single Family Residence
Source recolorado
Property Description
The main home is a beautifully updated 3 bed / 3.5 bath residence with an open-concept layout, vaulted ceilings, a chef's kitchen, spacious living areas and large windows framing sweeping views. The finished basement offers flexible space, perfect for entertaining or multigenerational living. The backyard includes an outdoor fireplace, covered patio and privacy screens that extend the living space. An attached 3-car garage is also included.
The second home offers 6 bed / 3 bath with a functional layout ideal for extended family, staff or rental income. A detached 2-car garage sits adjacent to the entrance. Both homes have separate driveways and are privately situated away from the barns for comfort and convenience.
The main barn is built for serious equestrian use with 31 total stalls. The west wing includes 16 stalls, a large office with viewing windows into the indoor arena, feed room, laundry and bathroom. The east wing adds 15 stalls—ideal for separating personal horses or accommodating multiple trainers.
The indoor arena allows for all-season riding, paired with a 150x300 outdoor arena, round pens, and ample turnout pastures with 8 loafing sheds. A 7-stall secondary barn houses retired horses or overflow, while the hay barn provides feed/shavings storage and 9 temporary stalls for pasture horses during weather events or clinics.
NOTE: An additional 40.57 acres with valuable frontage in the Elbert County EDZ (Economic Development Zone) is available for purchase, offering unique commercial or development potential. Buy both parcels for a total of $6,200,000.
Location
State CO
County Elbert
Zoning A
Rooms
Basement Bath/Stubbed, Finished, Full, Interior Entry
Main Level Bedrooms 1
Interior
Interior Features Built-in Features, Ceiling Fan(s), Eat-in Kitchen, Entrance Foyer, Five Piece Bath, Granite Counters, High Ceilings, High Speed Internet, Kitchen Island, Open Floorplan, Pantry, Primary Suite, Quartz Counters, Smoke Free, Vaulted Ceiling(s), Walk-In Closet(s)
Heating Forced Air, Propane
Cooling Central Air
Flooring Carpet, Tile, Wood
Fireplaces Number 2
Fireplaces Type Family Room, Outside
Fireplace Y
Appliance Dishwasher, Double Oven, Dryer, Range, Range Hood, Refrigerator, Washer
Laundry In Unit
Exterior
Exterior Feature Private Yard, Rain Gutters
Parking Features Concrete, Dry Walled, Exterior Access Door
Garage Spaces 5.0
Fence Fenced Pasture, Full
Utilities Available Cable Available, Electricity Connected, Phone Connected, Propane
View Meadow, Plains
Roof Type Composition
Total Parking Spaces 5
Garage Yes
Building
Lot Description Landscaped, Meadow, Rolling Slope, Secluded, Suitable For Grazing
Foundation Slab
Sewer Septic Tank
Water Well
Level or Stories Two
Structure Type Frame,Wood Siding
Schools
Elementary Schools Running Creek
Middle Schools Elizabeth
High Schools Elizabeth
School District Elizabeth C-1
Others
Senior Community No
Ownership Corporation/Trust
Acceptable Financing Cash, Conventional, Jumbo, Other
Listing Terms Cash, Conventional, Jumbo, Other
Special Listing Condition None
Virtual Tour https://www.zillow.com/view-imx/95edf4d0-4643-4b9d-8445-b21faa22abbc?setAttribution=mls&wl=true&initialViewType=pano

6455 S. Yosemite St., Suite 500 Greenwood Village, CO 80111 USA
jonathan.boxer@christiesaspenre.com
600 East Hopkins Ave Suite 304, Aspen, Colorado, 81611, United States






