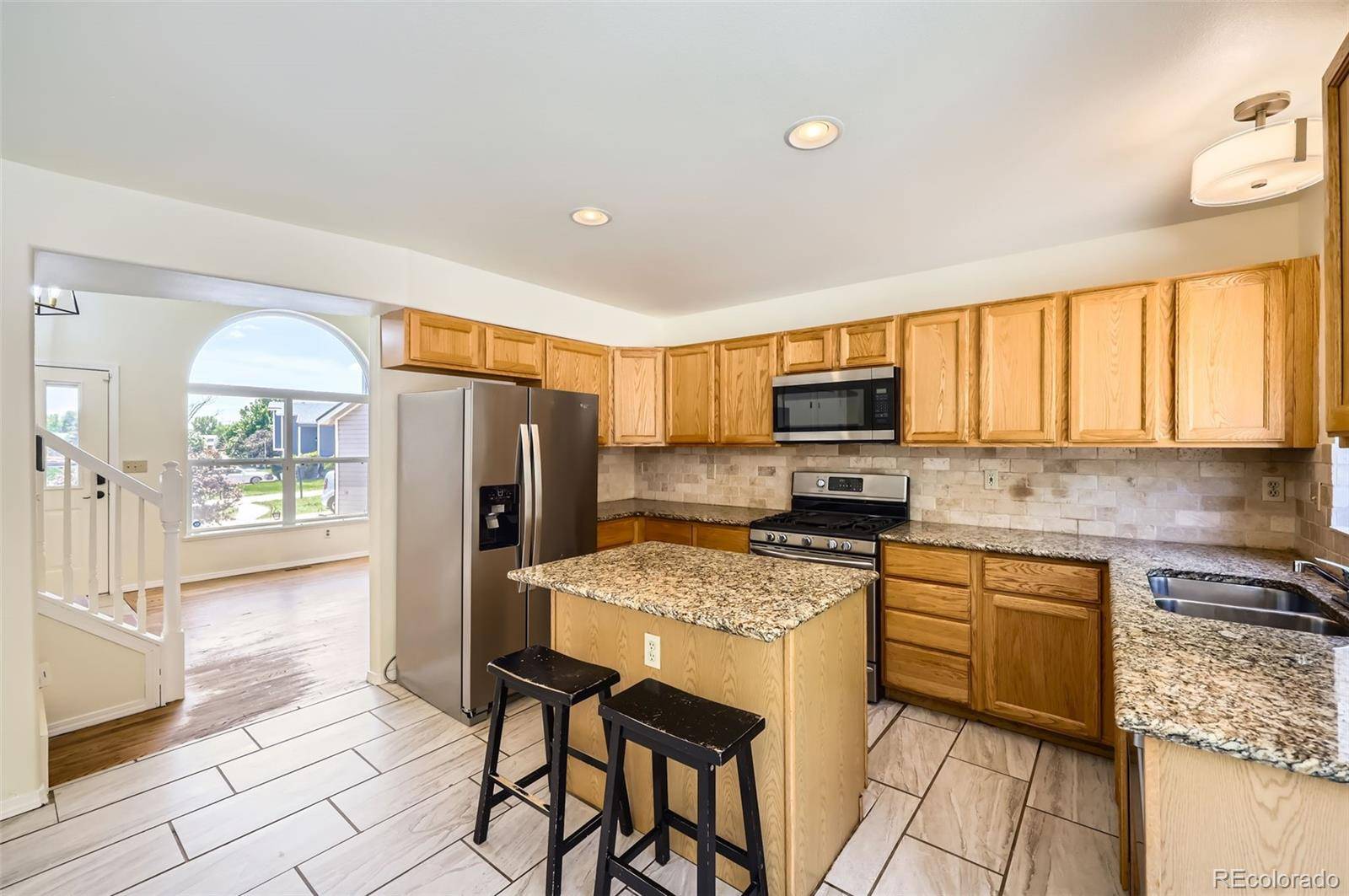4 Beds
4 Baths
2,453 SqFt
4 Beds
4 Baths
2,453 SqFt
Key Details
Property Type Single Family Home
Sub Type Single Family Residence
Listing Status Active
Purchase Type For Sale
Square Footage 2,453 sqft
Price per Sqft $181
Subdivision Bradley Ranch
MLS Listing ID 4846087
Bedrooms 4
Full Baths 2
Half Baths 1
Three Quarter Bath 1
HOA Y/N No
Abv Grd Liv Area 1,702
Year Built 1998
Annual Tax Amount $2,076
Tax Year 2024
Lot Size 7,841 Sqft
Acres 0.18
Property Sub-Type Single Family Residence
Source recolorado
Property Description
offering a short commute to Fort Carson and easy access to I-25, shopping, schools, and more. This property features a
sought-after three-car attached garage. Upon entry, you're greeted by a warm and inviting formal living room with rich
wood flooring. The spacious eat-in kitchen boasts ceramic tile floors, a center island with counter bar seating, stainless steel
appliances, and a window above the sink. The adjacent dining area features a large bay window that fills the space with
natural light, as well as a walk-out to the backyard patio—ideal for indoor-outdoor living. Connected to the kitchen is a
comfortable family room complete with a cozy gas fireplace, perfect for gathering during colder months. Thoughtfully
designed niches provide the perfect space for bookcases or decorative furnishings. A convenient half-bath and laundry area
complete the main level. Upstairs, you'll find three generously sized bedrooms with hardwood floors, including a luxurious
master suite. The master features a private sitting room with its own gas fireplace, a five-piece ensuite bathroom with a
jetted tub, and a large walk-in closet. An additional full bathroom serves the upper level. The finished basement offers even
more living space with a spacious great room, a ¾ bathroom, and a nicely sized fourth bedroom—perfect for guests or
extended family. Outside, the fully fenced backyard is ideal for entertaining, complete with a large patio area and a sizable
storage shed for all your seasonal needs.
Location
State CO
County El Paso
Zoning RS-5000 CA
Rooms
Basement Full
Interior
Interior Features Breakfast Bar, Ceiling Fan(s), Eat-in Kitchen, Five Piece Bath, Kitchen Island, Pantry, Solid Surface Counters, Vaulted Ceiling(s), Walk-In Closet(s)
Heating Forced Air, Natural Gas
Cooling Central Air
Flooring Carpet, Tile, Wood
Fireplaces Number 2
Fireplaces Type Gas
Fireplace Y
Appliance Dishwasher, Microwave, Oven, Refrigerator
Exterior
Garage Spaces 3.0
Utilities Available Electricity Connected, Natural Gas Connected
Roof Type Composition
Total Parking Spaces 3
Garage Yes
Building
Sewer Public Sewer
Water Public
Level or Stories Two
Structure Type Frame
Schools
Elementary Schools Pinello
Middle Schools Sproul
High Schools Widefield
School District Widefield 3
Others
Senior Community No
Ownership Individual
Acceptable Financing Cash, Conventional, FHA, VA Loan
Listing Terms Cash, Conventional, FHA, VA Loan
Special Listing Condition None

6455 S. Yosemite St., Suite 500 Greenwood Village, CO 80111 USA
jonathan.boxer@christiesaspenre.com
600 East Hopkins Ave Suite 304, Aspen, Colorado, 81611, United States






