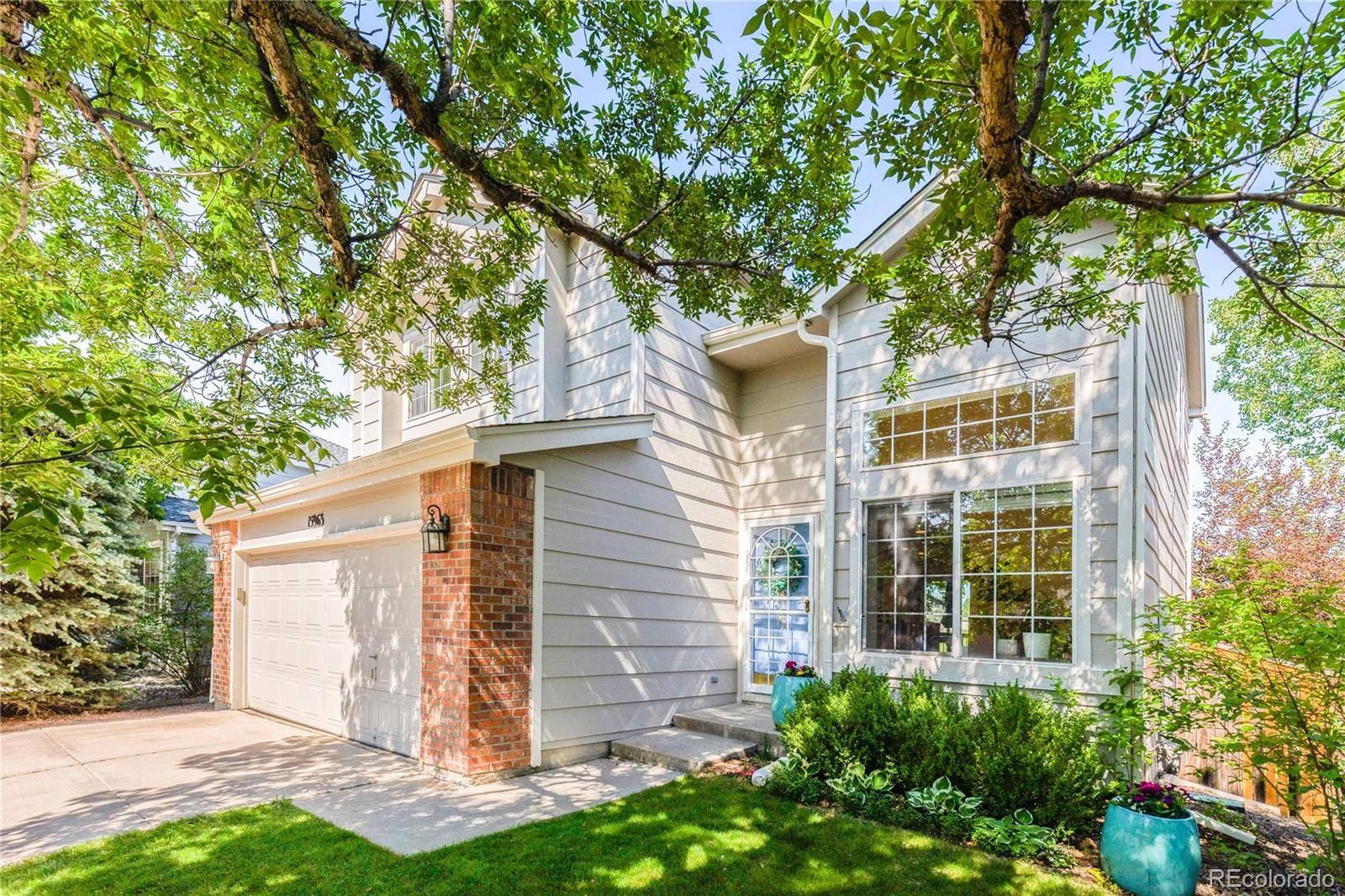4 Beds
4 Baths
2,402 SqFt
4 Beds
4 Baths
2,402 SqFt
Key Details
Property Type Single Family Home
Sub Type Single Family Residence
Listing Status Active
Purchase Type For Sale
Square Footage 2,402 sqft
Price per Sqft $258
Subdivision Stonegate
MLS Listing ID 3325493
Style Traditional
Bedrooms 4
Full Baths 2
Half Baths 1
Three Quarter Bath 1
Condo Fees $100
HOA Fees $100
HOA Y/N Yes
Abv Grd Liv Area 1,686
Year Built 1996
Annual Tax Amount $4,405
Tax Year 2024
Lot Size 5,663 Sqft
Acres 0.13
Property Sub-Type Single Family Residence
Source recolorado
Property Description
Welcome to this beautifully maintained 4 bedroom, 4 bathroom home in the highly coveted Stonegate neighborhood! Whether you're a first-time buyer or savvy investor, this property is a perfect fit. Featuring a bright, open layout with generous living spaces, this home offers comfortable everyday living and fantastic potential.
Enjoy neighborhood schools just minutes away, plus an unbeatable selection of community amenities including pools, tennis, pickleball, a clubhouse, greenbelts, and parks. Ideally located with easy access to I-25, Lone Tree, Downtown Parker, Park Meadows Mall, and everything the south metro area has to offer.
This is a rare opportunity to own in one of Parker's most desirable neighborhoods — don't miss your chance to make it yours!
*Roof 2023, Water heater 2024, Whole house water filter 2024
Location
State CO
County Douglas
Zoning PDU
Rooms
Basement Finished, Partial
Interior
Interior Features Breakfast Bar, Ceiling Fan(s), Granite Counters, High Ceilings, Kitchen Island, Laminate Counters, Open Floorplan, Pantry, Primary Suite, Radon Mitigation System, Smoke Free
Heating Forced Air, Natural Gas
Cooling Central Air
Flooring Carpet, Tile, Vinyl
Fireplaces Number 1
Fireplaces Type Family Room
Fireplace Y
Appliance Dishwasher, Disposal, Freezer, Gas Water Heater, Microwave, Range, Refrigerator
Exterior
Parking Features Concrete
Garage Spaces 2.0
Fence Partial
Utilities Available Cable Available, Electricity Connected, Natural Gas Connected
Roof Type Composition
Total Parking Spaces 2
Garage Yes
Building
Lot Description Landscaped, Sprinklers In Front, Sprinklers In Rear
Foundation Structural
Sewer Public Sewer
Water Public
Level or Stories Two
Structure Type Brick,Frame,Wood Siding
Schools
Elementary Schools Mammoth Heights
Middle Schools Sierra
High Schools Chaparral
School District Douglas Re-1
Others
Senior Community No
Ownership Relo Company
Acceptable Financing Cash, Conventional, FHA, VA Loan
Listing Terms Cash, Conventional, FHA, VA Loan
Special Listing Condition Third Party Approval
Pets Allowed Cats OK, Dogs OK, Number Limit

6455 S. Yosemite St., Suite 500 Greenwood Village, CO 80111 USA
jonathan.boxer@christiesaspenre.com
600 East Hopkins Ave Suite 304, Aspen, Colorado, 81611, United States






