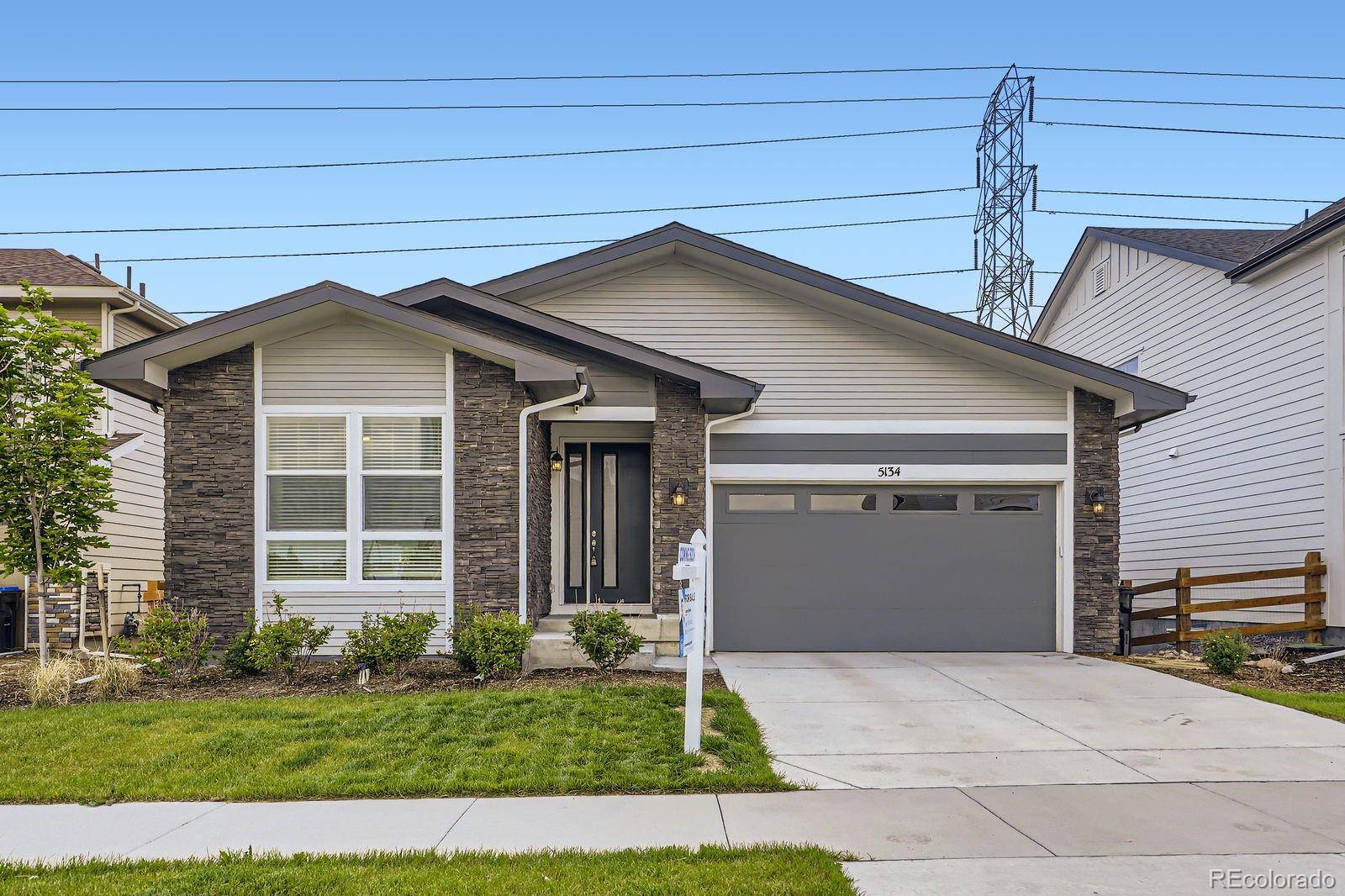4 Beds
3 Baths
3,743 SqFt
4 Beds
3 Baths
3,743 SqFt
Key Details
Property Type Single Family Home
Sub Type Single Family Residence
Listing Status Active
Purchase Type For Sale
Square Footage 3,743 sqft
Price per Sqft $239
Subdivision Haskins Station
MLS Listing ID 8960485
Bedrooms 4
Full Baths 2
Three Quarter Bath 1
Condo Fees $141
HOA Fees $141/qua
HOA Y/N Yes
Abv Grd Liv Area 1,927
Year Built 2024
Annual Tax Amount $8,803
Tax Year 2024
Lot Size 5,200 Sqft
Acres 0.12
Property Sub-Type Single Family Residence
Source recolorado
Property Description
Effortless elegance meets exceptional design in this thoughtfully crafted ranch-style home, where upscale finishes blend seamlessly with modern comfort.
The main level offers two generous secondary bedrooms flanking a beautifully appointed shared bathroom — perfect for family or overnight guests. At the heart of the home, a gourmet kitchen impresses with a striking granite center island, premium stainless steel appliances, and designer cabinetry, all overlooking an open dining nook and a spacious great room.
Step from the great room onto the covered patio, an ideal outdoor extension for both entertaining and unwinding in style. The primary suite provides a private retreat, complete with a spa-inspired en-suite bath and a large walk-in closet.
The luxury continues on the lower level with a finished basement, featuring a wide-open recreation room, a fourth bedroom, and a full bath — offering endless versatility for guests, media, fitness, or work-from-home needs.
Location
State CO
County Jefferson
Rooms
Basement Finished, Full, Sump Pump, Walk-Out Access
Main Level Bedrooms 2
Interior
Interior Features Breakfast Bar, Eat-in Kitchen, Five Piece Bath, Granite Counters, Kitchen Island, Open Floorplan, Pantry, Primary Suite, Quartz Counters, Radon Mitigation System, Walk-In Closet(s)
Heating Forced Air
Cooling Central Air
Flooring Carpet, Laminate, Tile
Fireplace N
Appliance Cooktop, Dishwasher, Disposal, Dryer, Microwave, Oven, Refrigerator, Washer
Laundry In Unit
Exterior
Garage Spaces 2.0
Roof Type Shingle,Composition
Total Parking Spaces 2
Garage Yes
Building
Lot Description Cul-De-Sac, Landscaped, Sprinklers In Front
Foundation Slab
Sewer Public Sewer
Water Public
Level or Stories One
Structure Type Frame
Schools
Elementary Schools Vanderhoof
Middle Schools Drake
High Schools Arvada West
School District Jefferson County R-1
Others
Senior Community No
Ownership Individual
Acceptable Financing Cash, Conventional
Listing Terms Cash, Conventional
Special Listing Condition None
Virtual Tour https://www.zillow.com/view-imx/e1284a21-b6f8-4c09-8172-507d875c74ca?setAttribution=mls&wl=true&initialViewType=pano

6455 S. Yosemite St., Suite 500 Greenwood Village, CO 80111 USA
jonathan.boxer@christiesaspenre.com
600 East Hopkins Ave Suite 304, Aspen, Colorado, 81611, United States






