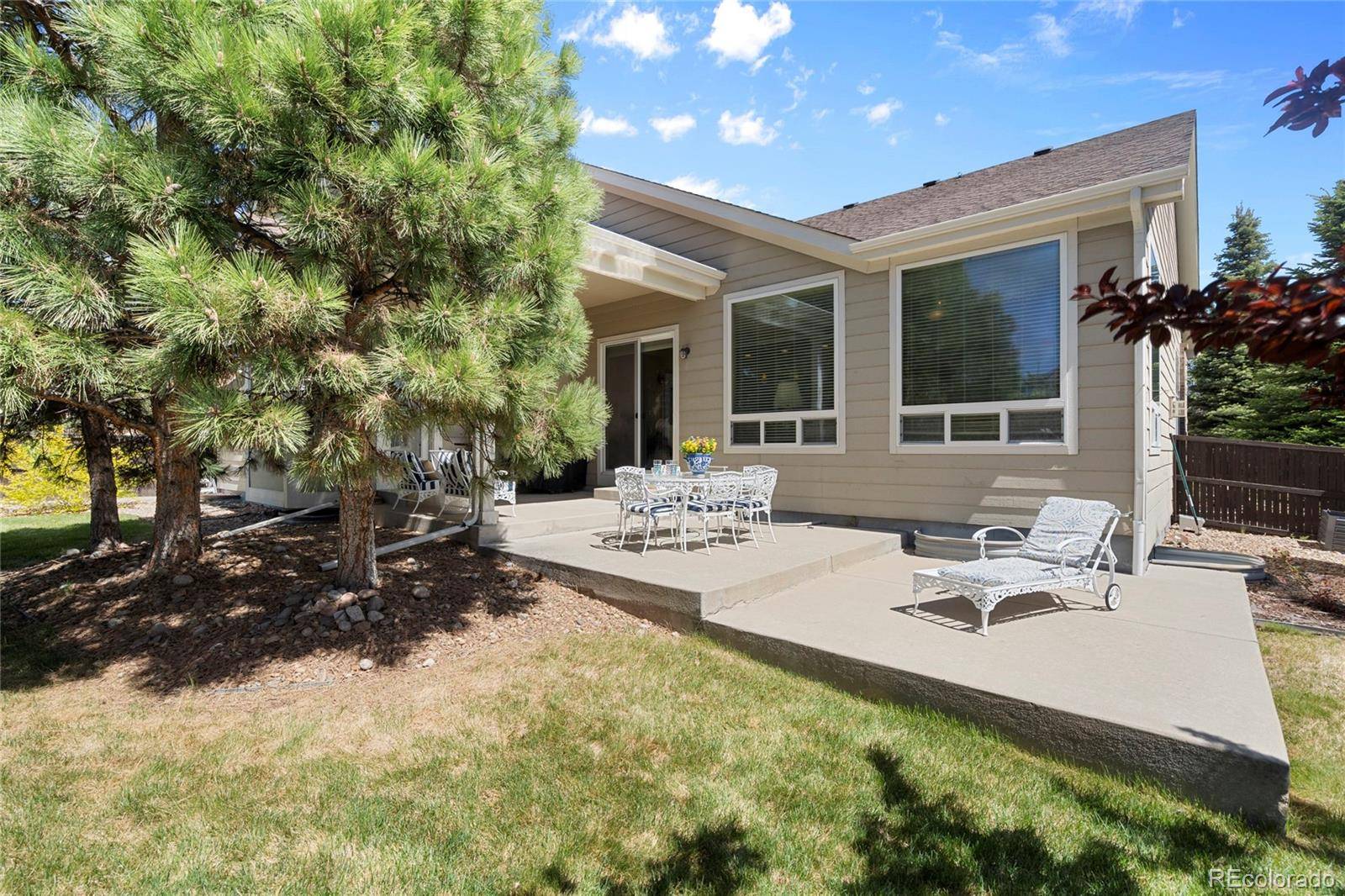5 Beds
4 Baths
5,734 SqFt
5 Beds
4 Baths
5,734 SqFt
Key Details
Property Type Single Family Home
Sub Type Single Family Residence
Listing Status Active
Purchase Type For Sale
Square Footage 5,734 sqft
Price per Sqft $156
Subdivision Sapphire Pointe
MLS Listing ID 7680196
Bedrooms 5
Full Baths 3
Half Baths 1
Condo Fees $105
HOA Fees $105/mo
HOA Y/N Yes
Abv Grd Liv Area 2,876
Year Built 2006
Annual Tax Amount $5,515
Tax Year 2024
Lot Size 10,018 Sqft
Acres 0.23
Property Sub-Type Single Family Residence
Source recolorado
Property Description
The gourmet kitchen is a chef's dream—complete with new appliances, gleaming Brazilian hardwood floors, and seamless flow into the light-filled family room with a cozy fireplace. Five spacious bedrooms and four bathrooms include a main-level primary suite and two additional bedrooms with a full bath and powder room.
Formal living and dining rooms exude timeless charm, while the expansive finished basement offers two more large bedrooms, a luxurious spa bath, and a premium home theater—perfect for movie nights and guests.
Situated on a beautifully landscaped 10,000 sq ft lot, the newly refreshed backyard is a tranquil, park-inspired oasis with mature trees, blooming flowers, and full irrigation. Fresh interior and exterior paint make this home truly move-in ready.
Ideally located in Sapphire Pointe, just steps from scenic trails, neighborhood parks, a remodeled clubhouse with pool, and top-rated schools—plus quick access to shopping, dining, and major highways. This is refined Castle Rock living at its best.
Location
State CO
County Douglas
Rooms
Basement Cellar, Finished, Full, Partial, Sump Pump
Main Level Bedrooms 3
Interior
Interior Features Breakfast Bar, Ceiling Fan(s), Eat-in Kitchen, Entrance Foyer, Five Piece Bath, Granite Counters, High Ceilings, Kitchen Island, Open Floorplan, Primary Suite, Smoke Free, Walk-In Closet(s), Wet Bar, Wired for Data
Heating Forced Air, Natural Gas
Cooling Central Air
Flooring Carpet, Wood
Fireplaces Number 1
Fireplaces Type Family Room
Equipment Home Theater
Fireplace Y
Appliance Bar Fridge, Cooktop, Dishwasher, Disposal, Double Oven, Dryer, Gas Water Heater, Microwave, Refrigerator, Self Cleaning Oven, Sump Pump, Washer
Exterior
Exterior Feature Private Yard
Garage Spaces 3.0
Fence Full
View Mountain(s)
Roof Type Composition
Total Parking Spaces 3
Garage Yes
Building
Lot Description Corner Lot, Landscaped, Level, Many Trees, Master Planned, Sprinklers In Front, Sprinklers In Rear
Foundation Slab
Sewer Public Sewer
Water Public
Level or Stories One
Structure Type Brick,Frame
Schools
Elementary Schools Sage Canyon
Middle Schools Mesa
High Schools Douglas County
School District Douglas Re-1
Others
Senior Community No
Ownership Individual
Acceptable Financing Cash, Conventional, FHA, Jumbo, VA Loan
Listing Terms Cash, Conventional, FHA, Jumbo, VA Loan
Special Listing Condition None

6455 S. Yosemite St., Suite 500 Greenwood Village, CO 80111 USA
jonathan.boxer@christiesaspenre.com
600 East Hopkins Ave Suite 304, Aspen, Colorado, 81611, United States






